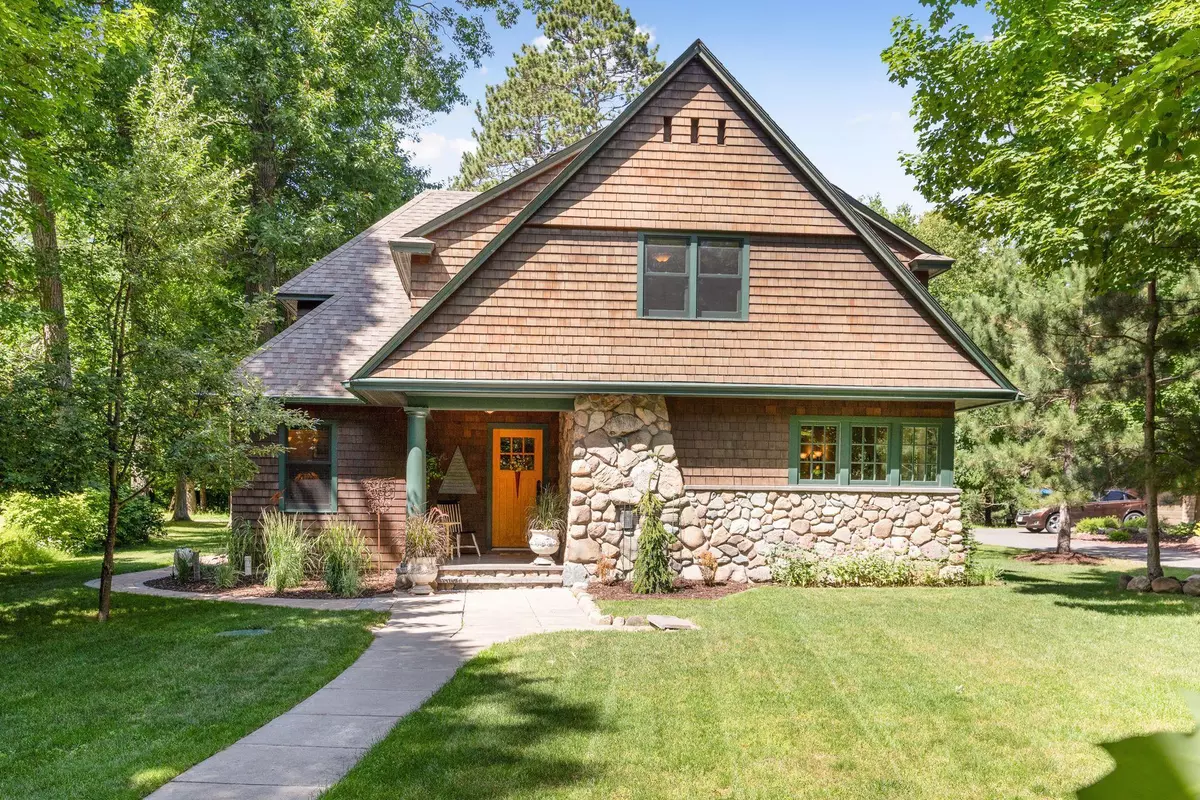$390,000
$399,900
2.5%For more information regarding the value of a property, please contact us for a free consultation.
12150 Pinedale ST Crosslake, MN 56442
4 Beds
4 Baths
3,328 SqFt
Key Details
Sold Price $390,000
Property Type Single Family Home
Sub Type Single Family Residence
Listing Status Sold
Purchase Type For Sale
Square Footage 3,328 sqft
Price per Sqft $117
Subdivision Manhattan Beach A Rep Of Twin
MLS Listing ID 5616828
Sold Date 09/04/20
Bedrooms 4
Full Baths 1
Three Quarter Bath 3
Year Built 2007
Annual Tax Amount $3,062
Tax Year 2020
Contingent None
Lot Size 0.350 Acres
Acres 0.35
Lot Dimensions 71x231x70x224
Property Description
Submerse yourself in the beauty and tranquility of this custom built Craftsman home nestled in the coveted peninsula off Manhattan Point Blvd. You will fall in love with this quintessential Craftsman Style home with exceptional attention to detail throughout. Spectacular sun-filled kitchen with natural cherry cabinetry, generous center island, custom solid surface countertops, wide-plank tongue-in-groove oak flooring, stainless appliances and an abundance of storage, plus informal dining overlooking a beautiful & private back patio. Adjoining the kitchen is the spectacular great room with in-floor Wirsbo heating, box beam ceilings, high-level enameled finishes & handsome fireplace. The main floor den/bedroom with adjoining bath is a cozy retreat. Wonderful master bedroom with generous dimensions & ensuite bath. Paver paths leading to a private patio for outdoor entertaining. You will enjoy your evenings gathering around the large paver fire pit. Lake area living at it's finest!
Location
State MN
County Crow Wing
Zoning Residential-Single Family
Rooms
Basement Drain Tiled, Egress Window(s), Finished, Full, Concrete, Sump Pump
Dining Room Informal Dining Room, Kitchen/Dining Room
Interior
Heating Dual, Forced Air, Radiant Floor
Cooling Central Air
Fireplaces Number 1
Fireplaces Type Gas, Living Room
Fireplace Yes
Appliance Air-To-Air Exchanger, Dishwasher, Dryer, Gas Water Heater, Microwave, Range, Refrigerator, Washer
Exterior
Parking Features Detached, Asphalt, Heated Garage
Garage Spaces 2.0
Fence Partial
Roof Type Age Over 8 Years, Asphalt, Pitched
Building
Lot Description Tree Coverage - Medium
Story Two
Foundation 1274
Sewer Private Sewer, Tank with Drainage Field
Water Submersible - 4 Inch, Drilled, Well
Level or Stories Two
Structure Type Brick/Stone, Shake Siding
New Construction false
Schools
School District Pequot Lakes
Others
Restrictions None
Read Less
Want to know what your home might be worth? Contact us for a FREE valuation!

Our team is ready to help you sell your home for the highest possible price ASAP





