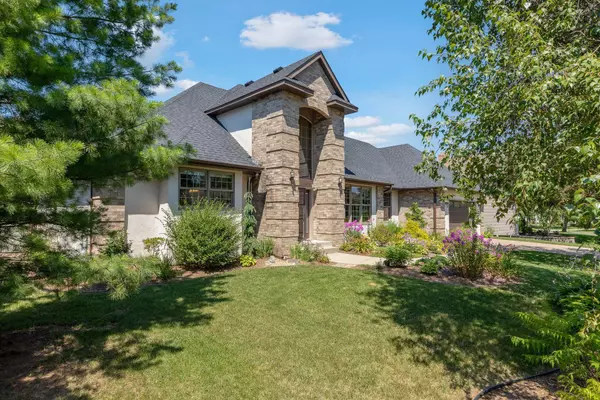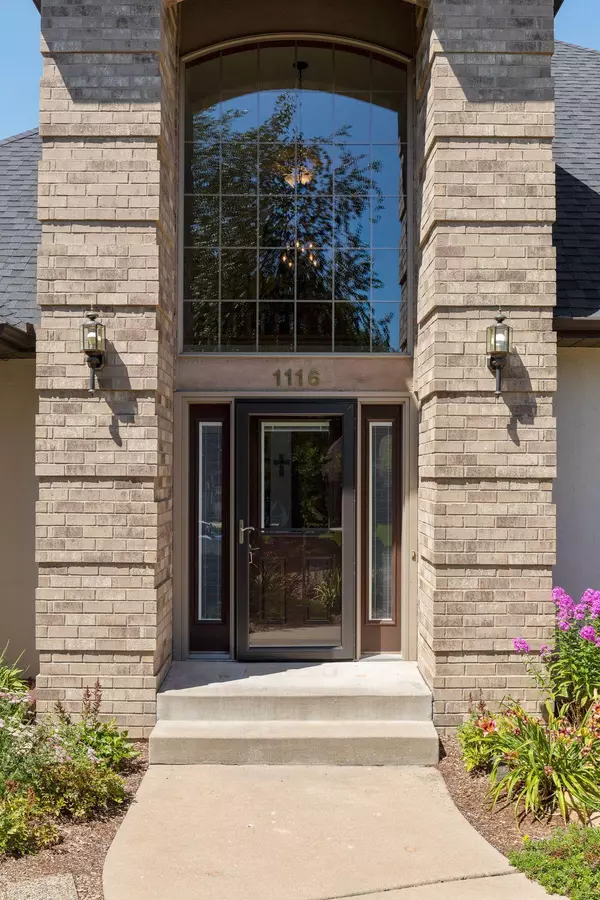$520,000
$479,900
8.4%For more information regarding the value of a property, please contact us for a free consultation.
1116 Scarborough LN Woodbury, MN 55125
5 Beds
4 Baths
3,936 SqFt
Key Details
Sold Price $520,000
Property Type Single Family Home
Sub Type Single Family Residence
Listing Status Sold
Purchase Type For Sale
Square Footage 3,936 sqft
Price per Sqft $132
Subdivision Lake Inverness Estates
MLS Listing ID 5623249
Sold Date 09/21/20
Bedrooms 5
Full Baths 2
Half Baths 1
Three Quarter Bath 1
Year Built 1992
Annual Tax Amount $4,574
Tax Year 2019
Contingent None
Lot Size 0.330 Acres
Acres 0.33
Lot Dimensions 108x132x105x137
Property Description
Enjoy the ease of main level living in this wonderfully unique home, presenting an ideal layout and beautiful updates throughout. Grand two-story foyer leads to formal living and dining rooms and a stunning kitchen remodeled with white cabinetry and blue tile backsplash, dining at large center island and charming breakfast nook, and built-in work/serving station next to a cozy great room with gas fireplace. Spacious ML master suite offers dual closets and updated en suite with separate soaking tub and tile surround shower, plus ML laundry/mudroom is a dream with its beautiful décor and built-in lockers. Remaining BRs include two on UL with built-in workstations, as well as a loft and full bath and two in LL with walk-in closets, plus bonus room and updated ¾ bath. LL also great for entertaining with its large recreation room w/ wet bar, as is the fenced-in backyard with an awesome deck and patio with fire pit. Located in a great neighborhood and conveniently close to shopping and I-94.
Location
State MN
County Washington
Zoning Residential-Single Family
Rooms
Basement Drain Tiled, Egress Window(s), Finished, Full, Concrete, Sump Pump
Dining Room Breakfast Bar, Breakfast Area, Kitchen/Dining Room, Separate/Formal Dining Room
Interior
Heating Forced Air
Cooling Central Air
Fireplaces Number 1
Fireplaces Type Brick, Family Room, Gas
Fireplace Yes
Appliance Air-To-Air Exchanger, Dishwasher, Disposal, Dryer, Microwave, Range, Refrigerator, Washer, Water Softener Owned
Exterior
Parking Features Attached Garage, Concrete, Garage Door Opener, Tandem
Garage Spaces 3.0
Fence Chain Link, Wood
Roof Type Age 8 Years or Less,Asphalt
Building
Lot Description Irregular Lot, Tree Coverage - Medium
Story Two
Foundation 1780
Sewer City Sewer/Connected
Water City Water/Connected
Level or Stories Two
Structure Type Brick/Stone,Stucco
New Construction false
Schools
School District Stillwater
Read Less
Want to know what your home might be worth? Contact us for a FREE valuation!

Our team is ready to help you sell your home for the highest possible price ASAP





