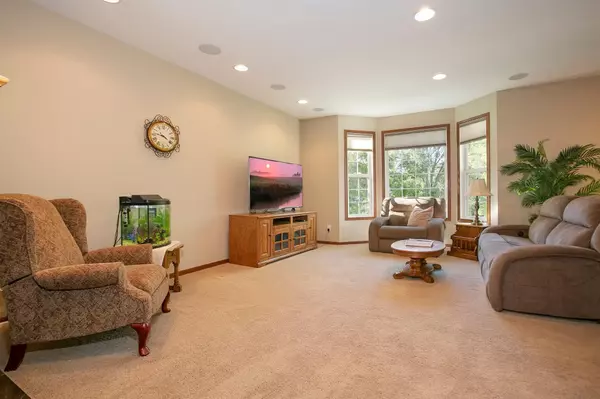$276,000
$279,900
1.4%For more information regarding the value of a property, please contact us for a free consultation.
5210 40th AVE N Robbinsdale, MN 55422
4 Beds
4 Baths
2,040 SqFt
Key Details
Sold Price $276,000
Property Type Townhouse
Sub Type Townhouse Side x Side
Listing Status Sold
Purchase Type For Sale
Square Footage 2,040 sqft
Price per Sqft $135
Subdivision Parker Village
MLS Listing ID 5632555
Sold Date 10/06/20
Bedrooms 4
Full Baths 2
Half Baths 1
Three Quarter Bath 1
HOA Fees $199/mo
Year Built 2009
Annual Tax Amount $3,258
Tax Year 2020
Contingent None
Lot Size 1,742 Sqft
Acres 0.04
Property Description
Perfect opportunity to own this spacious 4 bedrooms 4 bath Robbinsdale townhome. The kitchen features under cabinet and recessed lighting, backsplash, 42 inch cabinets, and a large island. Informal dining room with plenty of open space to entertain. The spacious living room features a double-sided gas fireplace, built-in surround sound speakers, and recessed lighting. Three bedrooms on the upper level, fourth in the lower level. The owner's suite features a full master bath with a jetted tub, walk-in closet, and vaulted ceiling. The fourth bedroom which is perfect for guests features en suite bathroom. There is extra storage space under the stairs, finished garage, newer washer/dryer (2019), and new roof/siding (2018). There is also a community shared playground, grilling, and fire pit area to enjoy. Easy access to the highways, quick commute to downtown Minneapolis, and within walking distance to downtown Robbinsdale with locally-owned restaurants.
Location
State MN
County Hennepin
Zoning Residential-Single Family
Rooms
Basement Daylight/Lookout Windows, Full, Partially Finished
Dining Room Informal Dining Room
Interior
Heating Forced Air
Cooling Central Air
Fireplaces Number 1
Fireplaces Type Gas, Living Room
Fireplace Yes
Appliance Dishwasher, Dryer, Humidifier, Gas Water Heater, Microwave, Range, Refrigerator, Washer, Water Softener Owned
Exterior
Parking Features Attached Garage, Asphalt
Garage Spaces 2.0
Roof Type Asphalt
Building
Story Two
Foundation 850
Sewer City Sewer/Connected
Water City Water/Connected
Level or Stories Two
Structure Type Vinyl Siding
New Construction false
Schools
School District Robbinsdale
Others
HOA Fee Include Maintenance Structure,Hazard Insurance,Lawn Care,Maintenance Grounds,Professional Mgmt,Trash,Snow Removal
Restrictions Pets - Cats Allowed,Pets - Dogs Allowed
Read Less
Want to know what your home might be worth? Contact us for a FREE valuation!

Our team is ready to help you sell your home for the highest possible price ASAP





