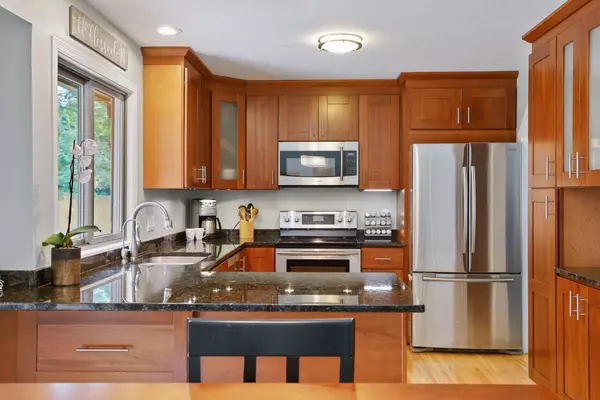$365,000
$340,000
7.4%For more information regarding the value of a property, please contact us for a free consultation.
919 Valley Oaks RD Vadnais Heights, MN 55127
3 Beds
2 Baths
1,770 SqFt
Key Details
Sold Price $365,000
Property Type Single Family Home
Sub Type Single Family Residence
Listing Status Sold
Purchase Type For Sale
Square Footage 1,770 sqft
Price per Sqft $206
Subdivision Valley Oaks West
MLS Listing ID 5632949
Sold Date 08/31/20
Bedrooms 3
Full Baths 1
Three Quarter Bath 1
Year Built 1978
Annual Tax Amount $4,308
Tax Year 2020
Contingent None
Lot Size 0.360 Acres
Acres 0.36
Lot Dimensions 133x88x138x116
Property Description
Freshly-updated Vadnais Heights home on a heavily-wooded over-sized lot. 3BR on one level featuring a tastefully-updated tiled full bathroom. Large owner’s suite has great closet space and plenty of room for your bedroom furniture. Modern kitchen with cherry cabinets, granite counter tops, stainless appliances and real hardwood floors. Living room has vaulted ceilings, great light and plenty of space for entertaining. 4 Car heated garage! Lower level features a large family room with gas fireplace, another freshly-updated bathroom and bonus room (could be a future bedroom). Additional lower level has incredible storage or could be an additional bedroom, home theater or workshop. Large deck off the kitchen is your suburban oasis to a fully-fenced yard and storage shed. Brand new roof was just put on. Convenient to shopping, dining and entertaining. Easy freeway access to 35E and 694. Just move in and enjoy. See 3D virtual tour for your own private showing today!
Location
State MN
County Ramsey
Zoning Residential-Single Family
Rooms
Basement Block, Daylight/Lookout Windows, Drain Tiled, Egress Window(s), Finished, Full, Partially Finished, Sump Pump
Dining Room Breakfast Bar, Breakfast Area, Eat In Kitchen, Informal Dining Room, Kitchen/Dining Room
Interior
Heating Forced Air
Cooling Central Air
Fireplaces Number 1
Fireplaces Type Family Room, Gas
Fireplace Yes
Appliance Dishwasher, Disposal, Dryer, Water Filtration System, Microwave, Range, Refrigerator, Washer, Water Softener Owned
Exterior
Parking Features Attached Garage, Heated Garage, Insulated Garage, Tandem
Garage Spaces 4.0
Fence Chain Link, Full, Partial, Wood
Pool None
Roof Type Age 8 Years or Less,Asphalt,Pitched
Building
Lot Description Tree Coverage - Heavy
Story Four or More Level Split
Foundation 1138
Sewer City Sewer/Connected
Water City Water/Connected
Level or Stories Four or More Level Split
Structure Type Cedar
New Construction false
Schools
School District White Bear Lake
Read Less
Want to know what your home might be worth? Contact us for a FREE valuation!

Our team is ready to help you sell your home for the highest possible price ASAP






