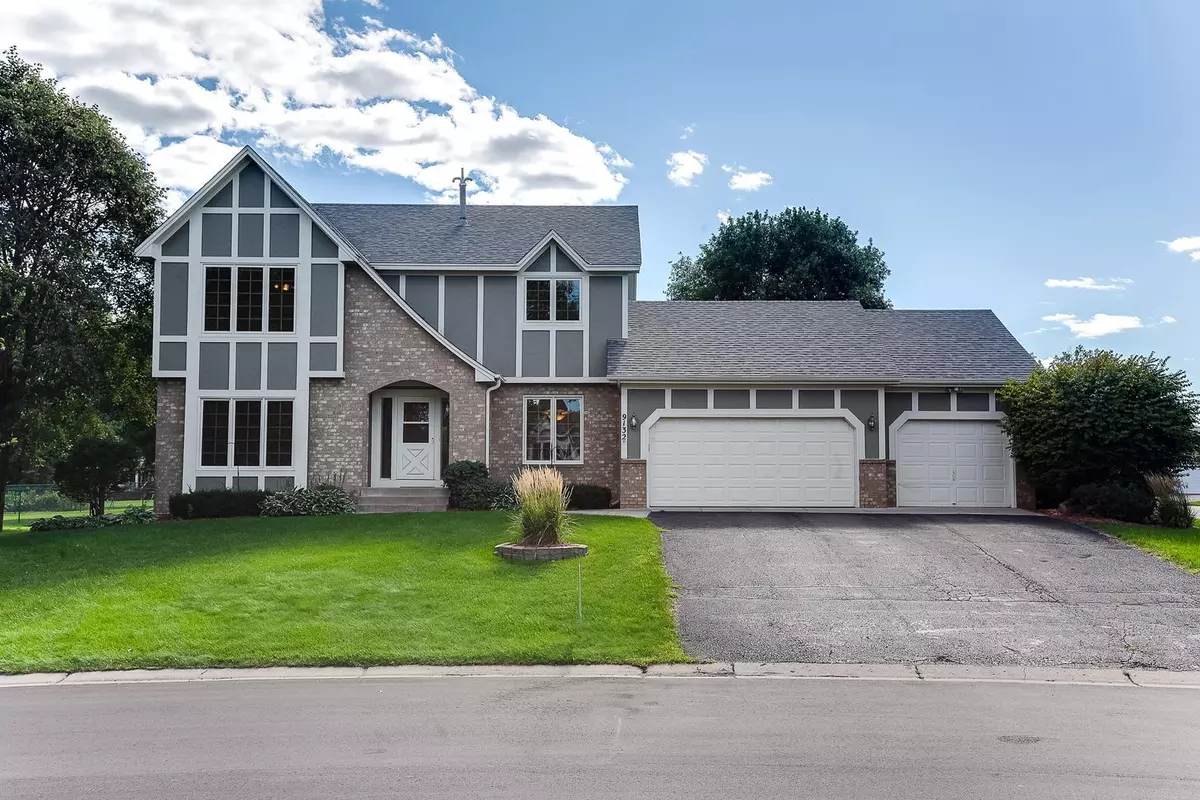$380,000
$379,990
For more information regarding the value of a property, please contact us for a free consultation.
9132 Nantwick RDG Brooklyn Park, MN 55443
4 Beds
4 Baths
2,621 SqFt
Key Details
Sold Price $380,000
Property Type Single Family Home
Sub Type Single Family Residence
Listing Status Sold
Purchase Type For Sale
Square Footage 2,621 sqft
Price per Sqft $144
Subdivision The Highlands Of Edinburgh 3Rd
MLS Listing ID 5640253
Sold Date 10/09/20
Bedrooms 4
Full Baths 2
Half Baths 1
HOA Fees $13/ann
Year Built 1989
Annual Tax Amount $4,575
Tax Year 2020
Contingent None
Lot Size 0.320 Acres
Acres 0.32
Lot Dimensions 101x127x100x170
Property Description
Welcome to your new home in the desirable neighborhood of the Highlands of Edinburgh. This beautiful home is just blocks to Edinburgh Golf Course and the 610 highway. It's close to restaurants, shopping and other amenities you'll enjoy. This home boast 4 bedrooms, the owner's suite has an ensuite with large walk-in closet, whirlpool. tub and separate shower make getting ready so easy and comfortable. There is a 4th bathroom in the basement with a working toilet, roughed in shower to be connected, and a laundry sink that can be changed for a lovely vanity with sink. The large amusement room in the lower level is comfortable and ready for many hours of fun and entertainment. Look no further, you have found just what you've been hoping for.
Location
State MN
County Hennepin
Zoning Residential-Single Family
Rooms
Basement Full
Dining Room Breakfast Area, Eat In Kitchen, Separate/Formal Dining Room
Interior
Heating Forced Air
Cooling Central Air
Fireplaces Number 1
Fireplaces Type Family Room, Wood Burning
Fireplace Yes
Appliance Dishwasher, Dryer, Gas Water Heater, Range, Refrigerator, Washer, Water Softener Owned
Exterior
Parking Features Attached Garage
Garage Spaces 3.0
Fence None
Roof Type Age 8 Years or Less,Asphalt
Building
Story Two
Foundation 1112
Sewer City Sewer/Connected
Water City Water/Connected
Level or Stories Two
Structure Type Brick/Stone
New Construction false
Schools
School District Osseo
Others
HOA Fee Include Other
Read Less
Want to know what your home might be worth? Contact us for a FREE valuation!

Our team is ready to help you sell your home for the highest possible price ASAP






