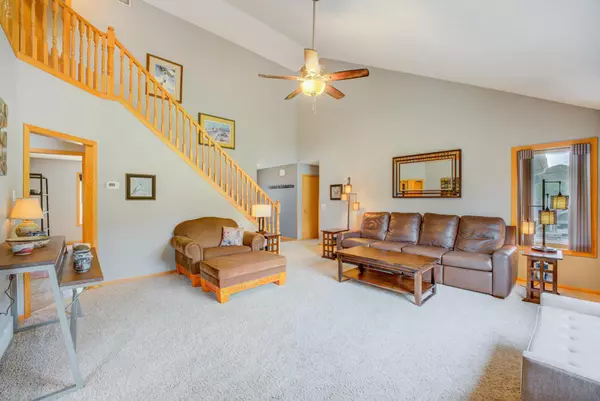$462,000
$475,000
2.7%For more information regarding the value of a property, please contact us for a free consultation.
4473 Farmdale CIR Saint Augusta, MN 56301
5 Beds
4 Baths
3,652 SqFt
Key Details
Sold Price $462,000
Property Type Single Family Home
Sub Type Single Family Residence
Listing Status Sold
Purchase Type For Sale
Square Footage 3,652 sqft
Price per Sqft $126
Subdivision Cherrywood Estates
MLS Listing ID 5621147
Sold Date 09/25/20
Bedrooms 5
Full Baths 3
Half Baths 1
Year Built 1999
Annual Tax Amount $4,730
Tax Year 2020
Contingent None
Lot Size 1.960 Acres
Acres 1.96
Lot Dimensions 150x392x261x543
Property Description
Location, location, location! This well maintained home has it all! Gorgeous granite countertops, ss appliances & LVT flooring in kitchen. The fun breakfast nook walks out onto a maint free deck overlooking an amazing backyard - great for bird watching & enjoying the deer that frequent the property! Spacious main floor bdrm with WIC, & ensuite, main floor laundry & 1/2 bath. Vaulted ceiling & large windows in the living rm let you enjoy the natural light that flows effortlessly into the space. 3 nicely sized bdrms on upper level & full bath. Downstairs you will find an amazing family rm w access to an additional "pantry" rm providing a convenient space when entertaining w sink & significant storage & counter space. Lower level walks out to a stunning patio area w partial pergola - an awesome spot for entertaining or just relaxing. A 30x50 detached garage w cement floor, 16' ceilings & 100 AMP service - perfect for RV, pontoon, etc. This is an amazing home!
Location
State MN
County Stearns
Zoning Residential-Single Family
Rooms
Basement Daylight/Lookout Windows, Finished, Full, Sump Pump, Walkout
Dining Room Eat In Kitchen, Separate/Formal Dining Room
Interior
Heating Forced Air
Cooling Central Air
Fireplace No
Appliance Dishwasher, Dryer, Gas Water Heater, Water Filtration System, Microwave, Range, Refrigerator, Washer, Water Softener Owned
Exterior
Parking Features Attached Garage, Detached, Asphalt, Garage Door Opener, Heated Garage, Insulated Garage
Garage Spaces 3.0
Fence Invisible
Pool None
Roof Type Age 8 Years or Less, Asphalt
Building
Lot Description Tree Coverage - Medium
Story Two
Foundation 1566
Sewer Private Sewer, Tank with Drainage Field
Water Well
Level or Stories Two
Structure Type Brick/Stone, Vinyl Siding
New Construction false
Schools
School District St. Cloud
Read Less
Want to know what your home might be worth? Contact us for a FREE valuation!

Our team is ready to help you sell your home for the highest possible price ASAP





