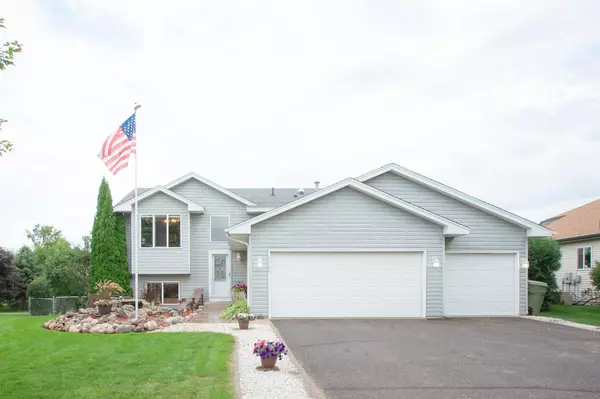$285,000
$285,000
For more information regarding the value of a property, please contact us for a free consultation.
4784 Pebblebrook DR Monticello, MN 55362
3 Beds
2 Baths
2,080 SqFt
Key Details
Sold Price $285,000
Property Type Single Family Home
Sub Type Single Family Residence
Listing Status Sold
Purchase Type For Sale
Square Footage 2,080 sqft
Price per Sqft $137
Subdivision Klein Farms 4Th Add
MLS Listing ID 5633054
Sold Date 09/24/20
Bedrooms 3
Full Baths 2
Year Built 1998
Annual Tax Amount $2,452
Tax Year 2019
Contingent None
Lot Size 0.270 Acres
Acres 0.27
Lot Dimensions .27 acres
Property Description
Meticulously maintained 3 bed, 2 bath home with heated 3-stall attached garage plus under-deck shed. Experience a beautiful, tranquil oasis right at home with the newly added koi pond for your entertainment, large paver patio, new deck, & private, fully-fenced, tree-lined lot. Upper-level features vaulted ceilings, 4-season porch with new stone surround gas fireplace, 2 bedrooms with walk-in closets, new carpet, updated light fixtures, & a tile bath with new vanity. The tastefully designed kitchen boasts freshly painted wood cabinets, new SS appliances, updated sink, & new luxury vinyl plank flooring which continues into the dining room. Lower-level offers a spacious family room with 2nd fireplace, large 20x10 ft bedroom, & luxurious bath with tile surround jetted tub. Located in high demand area near schools, parks, & shopping, with easy freeway access.
Location
State MN
County Wright
Zoning Residential-Single Family
Rooms
Basement Block, Drain Tiled, Egress Window(s), Finished, Full, Sump Pump, Walkout
Dining Room Informal Dining Room, Kitchen/Dining Room, Living/Dining Room
Interior
Heating Forced Air, Fireplace(s)
Cooling Central Air
Fireplaces Number 2
Fireplaces Type Family Room, Gas, Living Room
Fireplace Yes
Appliance Dishwasher, Dryer, Freezer, Humidifier, Gas Water Heater, Water Filtration System, Microwave, Range, Refrigerator, Washer, Water Softener Owned
Exterior
Parking Features Attached Garage, Heated Garage
Garage Spaces 3.0
Fence Chain Link
Pool None
Roof Type Age Over 8 Years
Building
Lot Description Tree Coverage - Light
Story Split Entry (Bi-Level)
Foundation 960
Sewer City Sewer/Connected
Water City Water/Connected
Level or Stories Split Entry (Bi-Level)
Structure Type Vinyl Siding
New Construction false
Schools
School District Monticello
Read Less
Want to know what your home might be worth? Contact us for a FREE valuation!

Our team is ready to help you sell your home for the highest possible price ASAP





