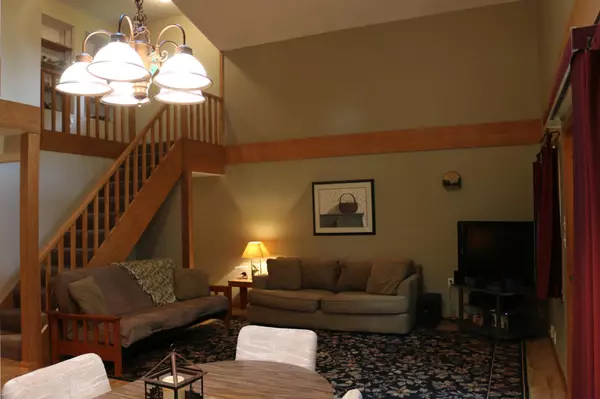$251,000
$264,900
5.2%For more information regarding the value of a property, please contact us for a free consultation.
48126 218th PL Shamrock Twp, MN 55760
2 Beds
2 Baths
1,487 SqFt
Key Details
Sold Price $251,000
Property Type Single Family Home
Sub Type Single Family Residence
Listing Status Sold
Purchase Type For Sale
Square Footage 1,487 sqft
Price per Sqft $168
Subdivision Vander Meys Shores
MLS Listing ID 5638973
Sold Date 10/23/20
Bedrooms 2
Full Baths 1
Three Quarter Bath 1
Year Built 1992
Annual Tax Amount $1,490
Tax Year 2020
Contingent None
Lot Size 0.470 Acres
Acres 0.47
Lot Dimensions 75x272x75x275
Property Description
The best of nature! Nestled in the trees, this cabin has gorgeous views of the Big Sandy flowage, morning sunrises and wildlife. Vacant wooded lots on either side also provide tons of privacy. This home has been updated top to bottom. Main bath has tongue/groove pine, new tile and fixtures. Floors have all been updated with new carpeting and laminate wood floors. Created more usable space with a bonus room on upper level. New maintenence free deck to gather and enjoy the MN seasons. 3-season porch provides beautiful views of the waterfront. New water heater and furnace in 2017. Siding and roof of garage will be completed in Aug 2020. Access to all that Big Sandy has to offer; rivers for fishing, bars and restaurants, beaches and sandbars for swimming. Golf at nearby prestigious MN National Golf Course. Convenient access to grocery and hardware and DT McGregor. Priced to sell and ready to enjoy upcomng Fall and Winter seasons w/tons of trails for 4-wheeling and snowmobiling.
Location
State MN
County Aitkin
Zoning Residential-Single Family
Body of Water Big Sandy
Rooms
Basement Slab, Wood
Dining Room Informal Dining Room, Kitchen/Dining Room
Interior
Heating Forced Air
Cooling Window Unit(s)
Fireplace No
Appliance Range, Microwave, Exhaust Fan, Dishwasher, Refrigerator, Washer, Dryer, Fuel Tank - Rented, Central Vacuum
Exterior
Parking Features Detached, Gravel
Garage Spaces 2.0
Fence None
Waterfront Description River Front,Lake Front
View River, Lake, Panoramic
Roof Type Asphalt,Age Over 8 Years,Age 8 Years or Less
Road Frontage No
Building
Lot Description Tree Coverage - Heavy
Story Modified Two Story
Foundation 912
Sewer Tank with Drainage Field
Water 4-Inch Submersible
Level or Stories Modified Two Story
Structure Type Vinyl Siding
New Construction false
Schools
School District Mcgregor
Read Less
Want to know what your home might be worth? Contact us for a FREE valuation!

Our team is ready to help you sell your home for the highest possible price ASAP






