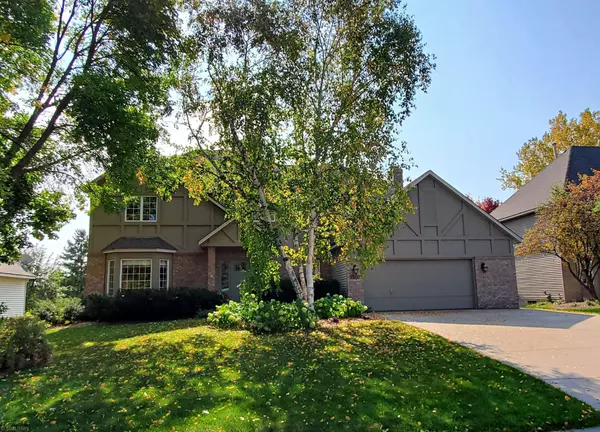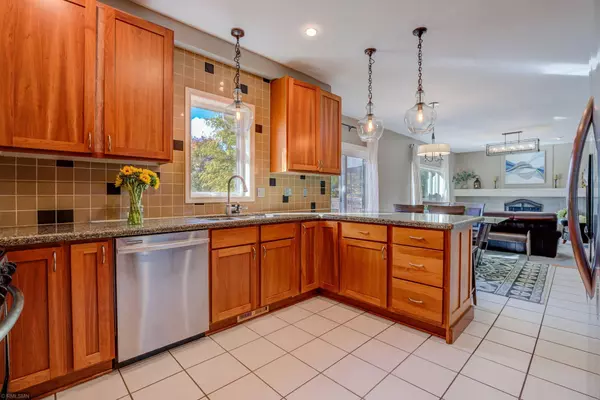$475,000
$459,522
3.4%For more information regarding the value of a property, please contact us for a free consultation.
9297 Cambridge RD Woodbury, MN 55125
5 Beds
4 Baths
3,321 SqFt
Key Details
Sold Price $475,000
Property Type Single Family Home
Sub Type Single Family Residence
Listing Status Sold
Purchase Type For Sale
Square Footage 3,321 sqft
Price per Sqft $143
Subdivision Highland Heights 1St Add
MLS Listing ID 5664736
Sold Date 11/10/20
Bedrooms 5
Full Baths 2
Half Baths 1
Three Quarter Bath 1
HOA Fees $29/ann
Year Built 1991
Annual Tax Amount $5,104
Tax Year 2020
Contingent None
Lot Size 10,890 Sqft
Acres 0.25
Lot Dimensions 80x135x80x133
Property Description
Fabulous executive home filled with updates in Woodbury's Highland Village. One of the best locations in the neighborhood, private, no one behind you! Property is adjacent to the 3-acre Swim & Tennis club parcel, lined w/ evergreens! Tired of waiting for new construction? Put this home on your short list. New kitchen & family room, updated/new cabinets, silestone counter,lighting, & appls. Stunning new custom marble fireplace, mantle & raised hearth, open to informal eating area. New maple and cherry floors in living & formal dining room. Beautifully designed owners' bathroom, boast heated floors, walk in shower, vessel tub, pottery barn vanities! Owners suite reconfigured with over sized walk in closet, and nice size sitting area. A perfect get away, for anyone! Full walkout lower level includes 5th bedroom, kitchenette, custom gas fireplace, & 4th bath! Massive deck, over 600 sq. feet, overlooks custom fire pit! Lg patio off walkout lower level. See complete list of updates at home
Location
State MN
County Washington
Zoning Residential-Single Family
Rooms
Basement Drain Tiled, Finished, Full, Concrete, Sump Pump, Walkout
Dining Room Eat In Kitchen, Separate/Formal Dining Room
Interior
Heating Forced Air
Cooling Central Air
Fireplaces Number 2
Fireplaces Type Amusement Room, Family Room, Gas, Wood Burning
Fireplace Yes
Appliance Dishwasher, Disposal, Dryer, Humidifier, Microwave, Range, Refrigerator, Washer, Water Softener Owned
Exterior
Parking Features Attached Garage, Concrete, Garage Door Opener
Garage Spaces 2.0
Fence None
Pool Shared
Roof Type Age Over 8 Years,Asphalt
Building
Lot Description Tree Coverage - Medium
Story Two
Foundation 1140
Sewer City Sewer/Connected
Water City Water/Connected
Level or Stories Two
Structure Type Brick/Stone,Vinyl Siding
New Construction false
Schools
School District South Washington County
Others
HOA Fee Include Other
Read Less
Want to know what your home might be worth? Contact us for a FREE valuation!

Our team is ready to help you sell your home for the highest possible price ASAP





