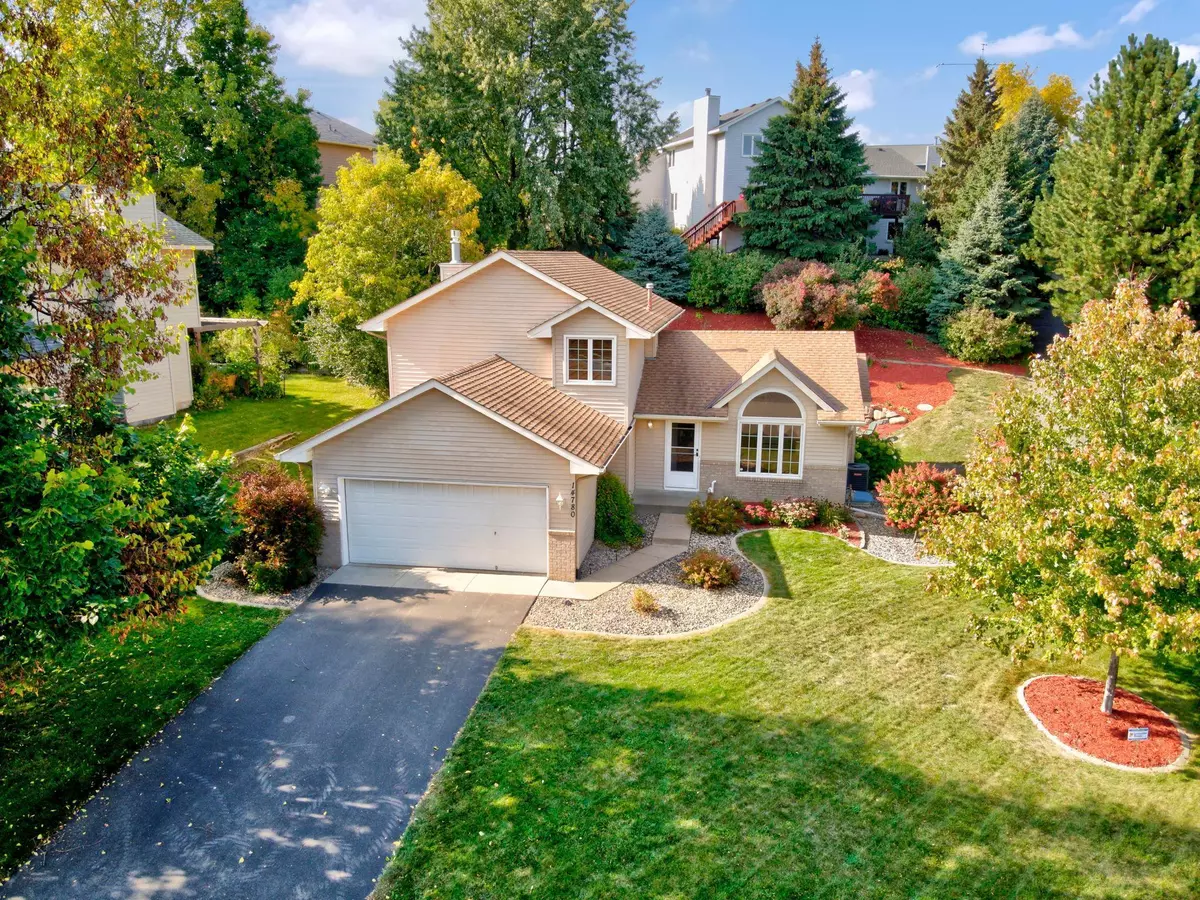$385,000
$370,000
4.1%For more information regarding the value of a property, please contact us for a free consultation.
14780 38th AVE N Plymouth, MN 55446
4 Beds
3 Baths
1,944 SqFt
Key Details
Sold Price $385,000
Property Type Single Family Home
Sub Type Single Family Residence
Listing Status Sold
Purchase Type For Sale
Square Footage 1,944 sqft
Price per Sqft $198
Subdivision Parkview Ridge
MLS Listing ID 5661255
Sold Date 11/12/20
Bedrooms 4
Full Baths 2
Half Baths 1
HOA Fees $10/ann
Year Built 1992
Annual Tax Amount $3,818
Tax Year 2020
Contingent None
Lot Size 10,018 Sqft
Acres 0.23
Lot Dimensions 130x22x52x128x91
Property Description
Location AND Updates! This fantastic property is immaculate inside and out. Located on a cul-de-sac, the stunning landscaping with boulder and rock retaining wall, perennials and pine trees offer a backyard oasis. There?s a natural gas Weber grill plumed to the house for year-round enjoyment that can be used on the deck or the concrete patio maximizing your fun. A sweet little park is right at the top of the property line. Located a quick walk to the wildlife garden, and down town Plymouth for shopping, dining, library, theater, and lifetime fitness. The home has vaulted ceilings, newer windows, a finished lower level that can be used as a bedroom or additional living space, master has a large walk-in closet and spacious private bathroom. UPDATES: Kitchen boasts new granite counters, lighting, tile backsplash, sink and appliances! New high efficiency (95%) HVAC system [Furnace & AC]; New carpet installed in lower level; a security system and invisible fence to keep the pups happy.
Location
State MN
County Hennepin
Zoning Residential-Single Family
Rooms
Basement Finished, Partial
Dining Room Informal Dining Room
Interior
Heating Forced Air
Cooling Central Air
Fireplaces Number 1
Fireplaces Type Family Room
Fireplace Yes
Appliance Dishwasher, Dryer, Microwave, Range, Refrigerator, Washer
Exterior
Parking Features Attached Garage
Garage Spaces 2.0
Roof Type Age Over 8 Years
Building
Story Modified Two Story
Foundation 900
Sewer City Sewer/Connected
Water City Water/Connected
Level or Stories Modified Two Story
Structure Type Brick/Stone, Vinyl Siding
New Construction false
Schools
School District Robbinsdale
Read Less
Want to know what your home might be worth? Contact us for a FREE valuation!

Our team is ready to help you sell your home for the highest possible price ASAP





