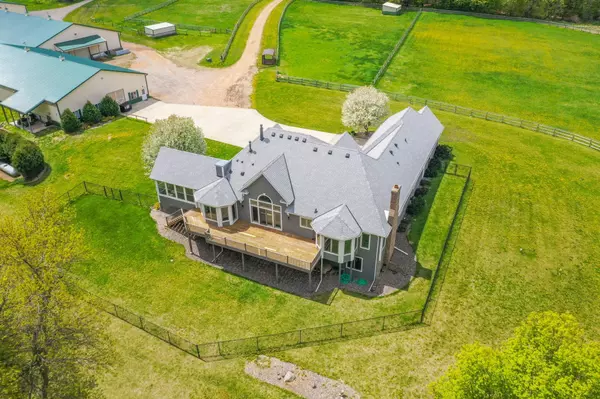$1,200,000
$1,350,000
11.1%For more information regarding the value of a property, please contact us for a free consultation.
2026 Copeland RD Independence, MN 55359
4 Beds
4 Baths
4,650 SqFt
Key Details
Sold Price $1,200,000
Property Type Single Family Home
Sub Type Single Family Residence
Listing Status Sold
Purchase Type For Sale
Square Footage 4,650 sqft
Price per Sqft $258
MLS Listing ID 5646126
Sold Date 01/15/21
Bedrooms 4
Full Baths 2
Half Baths 1
Three Quarter Bath 1
Year Built 1998
Annual Tax Amount $9,743
Tax Year 2020
Contingent None
Lot Size 40.220 Acres
Acres 40.22
Lot Dimensions Irregular
Property Description
*Country Living at it's finest on this stunning 40+ acre Horse/Hobby/Outdoor Enthustiast/Hunting Refuge property. Secluded yet close to Wayzata/Orono/Delano!
Multiple Outbuildings including *120x70 Heated Indoor Arena* *104x54 Heated Barn w/8 stalls, wash station, new caretaker apartment** *70x65 Machine Shed with extra parking**Executive walkout rambler features magnificent vaulted ceilings, captivating kitchen with wonderful workstations, large walk-in pantry & is open to the main level family room. Informal dining area walks out to large 45x20 deck, panoramic views from all windows! The peaceful & inviting master en suite features luxurious master bath w/separate tub & shower and large walk-in closet, also has separate entrance to screen porch and deck. The well-equipped convenient mudroom is directly off the over sized insulated garage, has walls of cabinets, utility sink, and washer/dryer. Must See Supplements for more details!
Location
State MN
County Hennepin
Zoning Residential-Single Family
Rooms
Basement Block, Drain Tiled, Finished, Full, Sump Pump, Walkout
Dining Room Eat In Kitchen, Separate/Formal Dining Room
Interior
Heating Forced Air
Cooling Central Air
Fireplaces Number 2
Fireplaces Type Family Room, Gas, Living Room, Wood Burning
Fireplace Yes
Appliance Air-To-Air Exchanger, Central Vacuum, Cooktop, Dishwasher, Disposal, Dryer, Exhaust Fan, Fuel Tank - Rented, Humidifier, Iron Filter, Microwave, Refrigerator, Wall Oven, Washer, Water Softener Owned
Exterior
Parking Features Attached Garage, Detached, Concrete, Insulated Garage
Garage Spaces 6.0
Fence Chain Link, Wood
Roof Type Age Over 8 Years,Asphalt
Building
Story One
Foundation 2793
Sewer Mound Septic, Private Sewer
Water Well
Level or Stories One
Structure Type Shake Siding,Wood Siding
New Construction false
Schools
School District Delano
Read Less
Want to know what your home might be worth? Contact us for a FREE valuation!

Our team is ready to help you sell your home for the highest possible price ASAP






