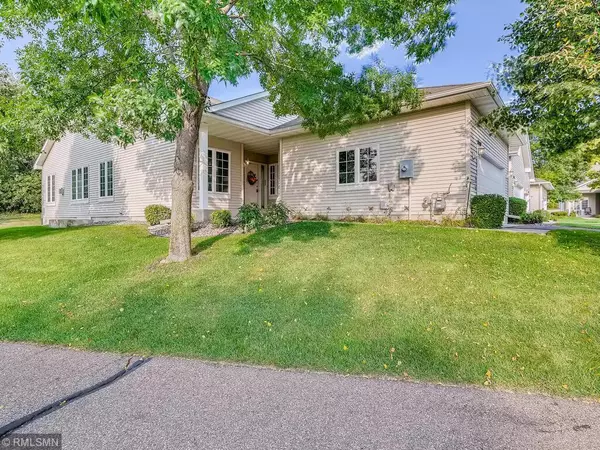$335,000
$335,000
For more information regarding the value of a property, please contact us for a free consultation.
20500 Eastview Curve Farmington, MN 55024
3 Beds
3 Baths
3,043 SqFt
Key Details
Sold Price $335,000
Property Type Townhouse
Sub Type Townhouse Side x Side
Listing Status Sold
Purchase Type For Sale
Square Footage 3,043 sqft
Price per Sqft $110
Subdivision Middle Creek East 2Nd Add
MLS Listing ID 5669485
Sold Date 01/08/21
Bedrooms 3
Full Baths 2
Three Quarter Bath 1
HOA Fees $203/mo
Year Built 2006
Annual Tax Amount $4,620
Tax Year 2020
Contingent None
Lot Size 3,920 Sqft
Acres 0.09
Lot Dimensions See Lister
Property Description
BUYER FINANCING FELL THROUGH that brings this Wonderful home back on the market. How great would be to come home to this beautiful 1 level hm? It has all you will ever need and then some. it’s clean and ready to move right in. it has been newly painted in neutral colors thruout. It has Lovely hdwd flrs, Huge kitchen w/new SS app, tons of cabinet space, draws with pullouts for easy reach, a center Is w/bkfast bar. 2 lg bdrms, 2 ba, & the Master has a huge walk-in closet, separate shower/jacuzzi tub, & dbl vanity. The spacious lvgrm, dnrm combo has nice lg windows & a cozy frplc to enjoy those cooler winter days. The 4 season rm and deck allows you to look at nature year round. That is not all, there’s a 2nd Mstr bdrm downstairs w/another Jacuzzi tub dbl vanity & walk-in closet & a huge fmrm. You won’t believe a work shop that has its own separate 100amp junction box. Close to shopping & easy commute to downtown. You won't want to miss this one!!
Location
State MN
County Dakota
Zoning Residential-Single Family
Rooms
Basement Daylight/Lookout Windows, Drainage System, Egress Window(s), Finished, Sump Pump
Dining Room Breakfast Area, Eat In Kitchen, Informal Dining Room, Living/Dining Room
Interior
Heating Forced Air
Cooling Central Air
Fireplaces Number 1
Fireplaces Type Gas, Living Room
Fireplace Yes
Appliance Dishwasher, Disposal, Dryer, Humidifier, Gas Water Heater, Microwave, Range, Refrigerator, Washer, Water Softener Owned
Exterior
Parking Features Attached Garage, Asphalt, Garage Door Opener
Garage Spaces 2.0
Roof Type Asphalt
Building
Lot Description Corner Lot, Tree Coverage - Light
Story One
Foundation 1598
Sewer City Sewer/Connected
Water City Water/Connected
Level or Stories One
Structure Type Vinyl Siding
New Construction false
Schools
School District Farmington
Others
HOA Fee Include Maintenance Structure, Hazard Insurance, Lawn Care, Maintenance Grounds, Professional Mgmt, Lawn Care
Restrictions Mandatory Owners Assoc,Pets - Cats Allowed,Pets - Dogs Allowed,Pets - Number Limit
Read Less
Want to know what your home might be worth? Contact us for a FREE valuation!

Our team is ready to help you sell your home for the highest possible price ASAP






