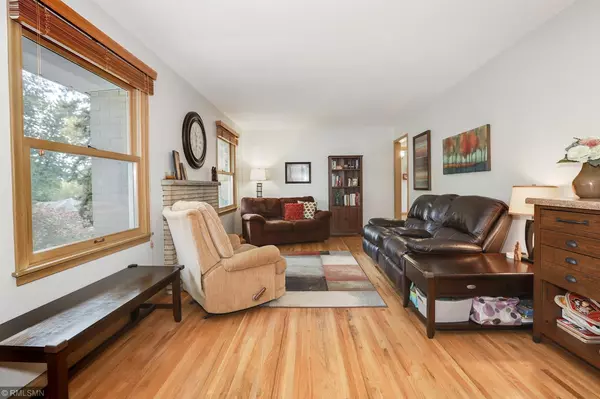$346,000
$320,000
8.1%For more information regarding the value of a property, please contact us for a free consultation.
1414 Lancaster AVE Saint Louis Park, MN 55426
3 Beds
2 Baths
1,442 SqFt
Key Details
Sold Price $346,000
Property Type Single Family Home
Sub Type Single Family Residence
Listing Status Sold
Purchase Type For Sale
Square Footage 1,442 sqft
Price per Sqft $239
Subdivision Cedar Knoll Manor 3Rd Add
MLS Listing ID 5663575
Sold Date 11/06/20
Bedrooms 3
Full Baths 1
Three Quarter Bath 1
Year Built 1955
Annual Tax Amount $3,434
Tax Year 2020
Contingent None
Lot Size 6,969 Sqft
Acres 0.16
Lot Dimensions 60x115x60x115
Property Description
The list of updates in this adorable home will keep you from having to do any major renovation work for years to come! Updates include: complete kitchen renovation, front and back doors including storms, windows, roof, siding, furnace and A/C, gutter guards, smoke and CO detectors, door hardware, complete LL renovation including new three quarter bath and laundry room, radon mitigation system, gas inserts to fireplaces, smart thermostat, new egress window, updated landscaping, tree removal, garden boxes, patio leveling. There's nothing left to do but move in and enjoy!
Location
State MN
County Hennepin
Zoning Residential-Single Family
Rooms
Basement Block, Daylight/Lookout Windows, Egress Window(s), Full, Partially Finished, Storage Space, Walkout
Dining Room Informal Dining Room
Interior
Heating Forced Air
Cooling Central Air
Fireplaces Number 2
Fireplaces Type Family Room, Gas, Living Room
Fireplace Yes
Appliance Dishwasher, Disposal, Dryer, Exhaust Fan, Gas Water Heater, Microwave, Range, Refrigerator, Washer
Exterior
Parking Features Concrete, Electric, Floor Drain, Garage Door Opener, Storage, Tuckunder Garage, Open
Garage Spaces 1.0
Fence Chain Link, Full, Privacy, Wood
Pool None
Roof Type Age Over 8 Years,Asphalt,Pitched
Building
Lot Description Public Transit (w/in 6 blks), Tree Coverage - Light
Story One
Foundation 960
Sewer City Sewer/Connected
Water City Water/Connected
Level or Stories One
Structure Type Vinyl Siding
New Construction false
Schools
School District Hopkins
Read Less
Want to know what your home might be worth? Contact us for a FREE valuation!

Our team is ready to help you sell your home for the highest possible price ASAP





