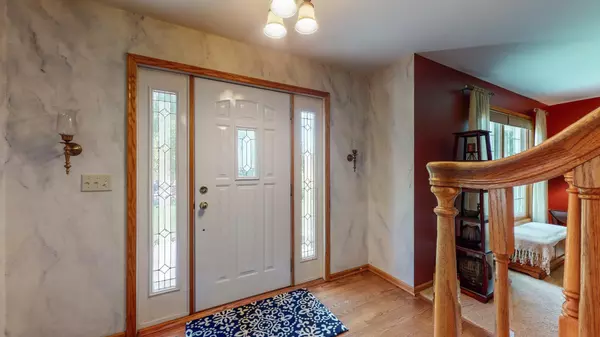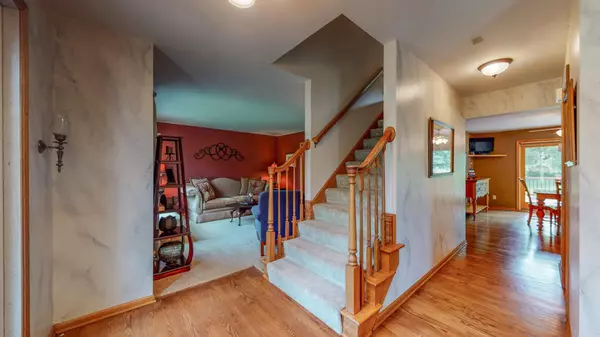$515,000
$498,900
3.2%For more information regarding the value of a property, please contact us for a free consultation.
2921 Stonegate CT SW Rochester, MN 55902
5 Beds
4 Baths
4,426 SqFt
Key Details
Sold Price $515,000
Property Type Single Family Home
Sub Type Single Family Residence
Listing Status Sold
Purchase Type For Sale
Square Footage 4,426 sqft
Price per Sqft $116
Subdivision Bamber Corner 3Rd Sub
MLS Listing ID 5650448
Sold Date 10/30/20
Bedrooms 5
Full Baths 1
Half Baths 1
Three Quarter Bath 2
Year Built 1992
Annual Tax Amount $6,098
Tax Year 2020
Contingent None
Lot Size 0.690 Acres
Acres 0.69
Lot Dimensions Irreg
Property Description
Beautiful, fully finished w/ walk out LL, 2 story. Situated on one of the most desirable lots in Bamber Corners Subdivision .69 of an acres. Immaculate yard w/ mature trees and woods boarding the backyard offer the best of both worlds; Nice and private plus walking distance to Bamber Valley School, access to the city bike trails and minutes to nearby shopping and restaurants. Home features; in ground sprinkler system, security system, updated kitchen w/ granite counters, lots of built-ins give this home character and functionally perfect for today’s life style, 3 season porch in the LL, large open deck, 2 gas fireplaces, 4 bedrooms on one level plus a 5th bedroom in the LL. Well- built home by a local builder with high quality materials and craftsmanship throughout. The perfect place to call home.
Location
State MN
County Olmsted
Zoning Residential-Single Family
Rooms
Basement Drain Tiled, Finished, Full, Sump Pump, Walkout
Dining Room Breakfast Bar, Eat In Kitchen, Separate/Formal Dining Room
Interior
Heating Forced Air
Cooling Central Air
Fireplaces Number 2
Fireplaces Type Family Room, Gas
Fireplace Yes
Appliance Cooktop, Dishwasher, Disposal, Dryer, Humidifier, Gas Water Heater, Microwave, Refrigerator, Wall Oven, Washer, Water Softener Owned
Exterior
Parking Features Attached Garage, Concrete, Garage Door Opener, Storage
Garage Spaces 3.0
Roof Type Asphalt
Building
Lot Description Irregular Lot, Tree Coverage - Medium
Story Two
Foundation 1620
Sewer City Sewer/Connected
Water City Water/Connected
Level or Stories Two
Structure Type Metal Siding
New Construction false
Schools
Elementary Schools Bamber Valley
Middle Schools Willow Creek
High Schools Mayo
School District Rochester
Read Less
Want to know what your home might be worth? Contact us for a FREE valuation!

Our team is ready to help you sell your home for the highest possible price ASAP






