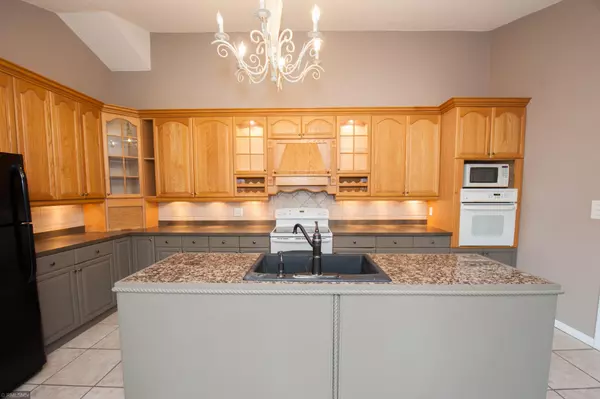$300,000
$285,000
5.3%For more information regarding the value of a property, please contact us for a free consultation.
8118 France AVE N Brooklyn Park, MN 55443
3 Beds
2 Baths
2,192 SqFt
Key Details
Sold Price $300,000
Property Type Single Family Home
Sub Type Single Family Residence
Listing Status Sold
Purchase Type For Sale
Square Footage 2,192 sqft
Price per Sqft $136
Subdivision Donnays Brookdale Estates East
MLS Listing ID 5668785
Sold Date 11/16/20
Bedrooms 3
Full Baths 1
Three Quarter Bath 1
Year Built 1973
Annual Tax Amount $3,856
Tax Year 2020
Contingent None
Lot Size 0.330 Acres
Acres 0.33
Lot Dimensions 93x168x76x179
Property Description
Welcome to this wonderful four level split with three season porch and patio. Main level offers a large kitchen area with 42" oak cabinets, granite counter top on center island, breakfast area, formal dining room that can be used as a family room with gas fireplace. Second level floor has a large master bedroom with walk in closet, walk out to large deck area, bedroom, full bath. Third level layout has a spacious family room with a beautiful stone fireplace and a built in entertainment center, 3/4 bath, bedroom with new laminate flooring. Fourth level has a office space with egress window that could be a 4th bedroom with a closet added. Large laundry room with space for storage. Skylight tubes bring in natural light. The home is located within minutes of restaurants, shopping. Nearby are several parks, dog parks, walking trails. New furnace/water heater 2010. Roof and siding 2006.
Location
State MN
County Hennepin
Zoning Residential-Single Family
Rooms
Basement Finished, Full
Dining Room Breakfast Area, Eat In Kitchen, Informal Dining Room, Kitchen/Dining Room, Living/Dining Room
Interior
Heating Forced Air
Cooling Central Air
Fireplaces Number 2
Fireplaces Type Family Room, Living Room
Fireplace Yes
Appliance Cooktop, Dishwasher, Disposal, Humidifier, Gas Water Heater, Microwave, Range, Refrigerator, Trash Compactor, Washer, Water Softener Owned
Exterior
Parking Features Attached Garage
Garage Spaces 2.0
Fence Chain Link
Pool None
Roof Type Age Over 8 Years
Building
Lot Description Tree Coverage - Light
Story Four or More Level Split
Foundation 1096
Sewer City Sewer - In Street
Water City Water - In Street
Level or Stories Four or More Level Split
Structure Type Vinyl Siding
New Construction false
Schools
School District Osseo
Read Less
Want to know what your home might be worth? Contact us for a FREE valuation!

Our team is ready to help you sell your home for the highest possible price ASAP






