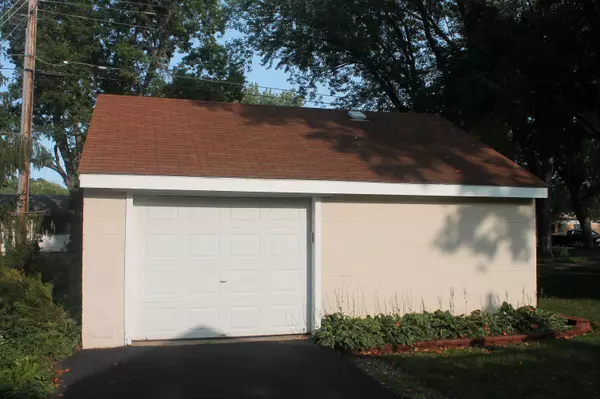$229,000
$229,500
0.2%For more information regarding the value of a property, please contact us for a free consultation.
306 N 8th ST River Falls, WI 54022
3 Beds
2 Baths
2,136 SqFt
Key Details
Sold Price $229,000
Property Type Single Family Home
Sub Type Single Family Residence
Listing Status Sold
Purchase Type For Sale
Square Footage 2,136 sqft
Price per Sqft $107
Subdivision Kinnickinnic Park 1St Add
MLS Listing ID 5657500
Sold Date 10/29/20
Bedrooms 3
Full Baths 1
Year Built 1953
Annual Tax Amount $2,618
Tax Year 2019
Contingent None
Lot Size 6,969 Sqft
Acres 0.16
Lot Dimensions 56x125x56x125
Property Description
Adorable east side ranch, with many updates done thru out the years. Enjoy your custom solid oak cabinets in the kitchen fully applianced with newer appliances, large kitchen sink and a beautiful built-in corner cabinet.
Enjoy walking out from your kitchen onto your 18x16 wood deck with porch swing included, with area for patio seating, cute yard and nice landscaping. Your detached garage can enter off of the alley or from your driveway which was just resealed. Now enjoy your large living room, 3 bedrooms and full bath all on the main level. The lower level is partially finished with family room, work shop, laundry area, toilet with easy to finish to make a full bath. Great storage in the lower level too. Walk to Middle school and Greenwood Elementary.
Pride in ownership best describes this adorable home! Seller is offering a 14 month Home Warranty for the buyer.
A must see it won't last long!
Location
State WI
County Pierce
Zoning Residential-Single Family
Rooms
Basement Block, Full, Partially Finished, Storage Space, Sump Pump
Dining Room Eat In Kitchen
Interior
Heating Forced Air
Cooling Central Air
Fireplace No
Appliance Dishwasher, Electronic Air Filter, Electric Water Heater, Exhaust Fan, Freezer, Microwave, Range, Refrigerator
Exterior
Parking Features Detached, Asphalt, Garage Door Opener
Garage Spaces 2.0
Roof Type Asphalt
Building
Lot Description Tree Coverage - Light
Story One
Foundation 1120
Sewer City Sewer/Connected
Water City Water/Connected
Level or Stories One
Structure Type Steel Siding
New Construction false
Schools
School District River Falls
Read Less
Want to know what your home might be worth? Contact us for a FREE valuation!

Our team is ready to help you sell your home for the highest possible price ASAP






