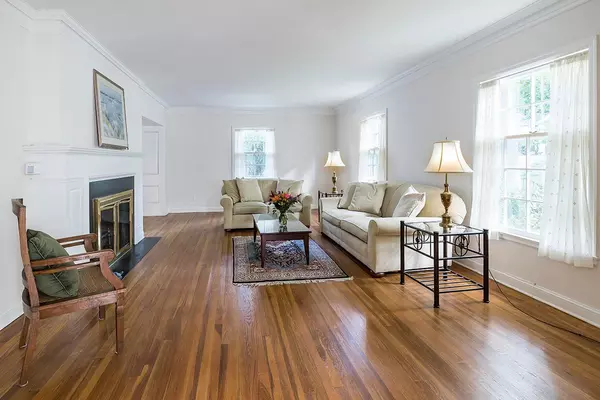$471,500
$459,900
2.5%For more information regarding the value of a property, please contact us for a free consultation.
1577 Vincent ST Falcon Heights, MN 55108
4 Beds
3 Baths
2,395 SqFt
Key Details
Sold Price $471,500
Property Type Single Family Home
Sub Type Single Family Residence
Listing Status Sold
Purchase Type For Sale
Square Footage 2,395 sqft
Price per Sqft $196
Subdivision Auditors Sub 71
MLS Listing ID 5240886
Sold Date 10/29/20
Bedrooms 4
Full Baths 2
Half Baths 1
Year Built 1937
Annual Tax Amount $6,084
Tax Year 2020
Contingent None
Lot Size 6,969 Sqft
Acres 0.16
Lot Dimensions 69x142x42
Property Description
Located in the Historic University Grove: A planned community of architectural designed homes. This home designed in 1937 by Paul M Havens. Warm and inviting with tons of natural light, hardwood floors and the option of a private in-law suite on the first floor. Back yard adjoins a wooded commons area ideal for observing nature and children's play. Location, location, location: 15 minutes from either downtown, walk to the Saint Paul Campus of the University of Minnesota, the golf course, inter-campus bus, city bus, and the shopping and trade area of Saint Anthony Park. Walk to restaurants, hardware store, library, post office, banking, city parks and schools. Make driving optional. Welcome to your home in one of the cities most beloved communities
Location
State MN
County Ramsey
Zoning Residential-Single Family
Rooms
Basement Full
Dining Room Living/Dining Room, Separate/Formal Dining Room
Interior
Heating Forced Air
Cooling Central Air
Fireplaces Number 1
Fireplaces Type Living Room, Wood Burning
Fireplace Yes
Appliance Dishwasher, Disposal, Dryer, Microwave, Range, Refrigerator, Washer
Exterior
Parking Features Attached Garage
Garage Spaces 1.0
Fence None
Roof Type Age Over 8 Years,Asphalt
Building
Lot Description Public Transit (w/in 6 blks), Tree Coverage - Light
Story Two
Foundation 1376
Sewer City Sewer/Connected
Water City Water/Connected
Level or Stories Two
Structure Type Shake Siding
New Construction false
Schools
School District Roseville
Read Less
Want to know what your home might be worth? Contact us for a FREE valuation!

Our team is ready to help you sell your home for the highest possible price ASAP





