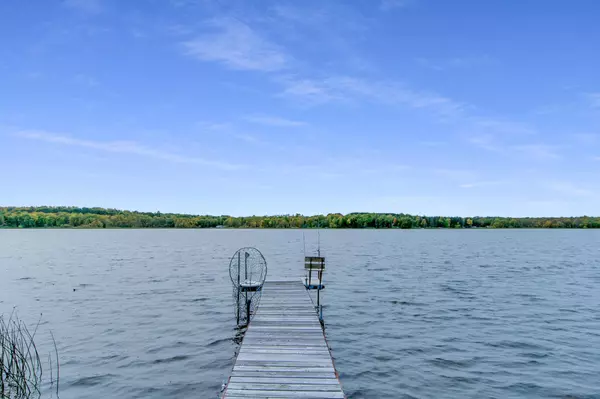$396,500
$379,000
4.6%For more information regarding the value of a property, please contact us for a free consultation.
69291 350th PL Hill City, MN 55748
3 Beds
2 Baths
2,958 SqFt
Key Details
Sold Price $396,500
Property Type Single Family Home
Sub Type Single Family Residence
Listing Status Sold
Purchase Type For Sale
Square Footage 2,958 sqft
Price per Sqft $134
MLS Listing ID 5659143
Sold Date 10/15/20
Bedrooms 3
Full Baths 1
Three Quarter Bath 1
Year Built 1991
Annual Tax Amount $3,268
Tax Year 2020
Contingent None
Lot Size 3.130 Acres
Acres 3.13
Lot Dimensions 300x466x300x444
Property Description
Enjoy 300' and 3+ acres of west facing frontage on picturesque Hill Lake!! Hill Lake is a 792 acre lake with a max depth of 48' with 11' water clarity. Outside this property features a large 30x40 insulated and heated garage,large wrap around deck, lower level screened in patio with Hot Tub, a green house, potting shed and additional storage shed closer to the lake, paved driveway and lots of room to expand and build an additional garage space. Inside this custom built log home features 3BR/2BA, large loft area, a full bath on the main level, 3/4 upper level bath,large living room with wood burning fireplace, lower level family room with gas stove/fireplace, lots of storage space, vaulted ceilings, kitchen with ample cabinets and pantry space, beautiful view from the dining room and room to expand in the lower level. Seller will include the dock, pontoon boat with 60HP motor,boat lift, floating raft, hot tub, sauna, pool table, canoe and two interior chair lifts. Don't miss out!!
Location
State MN
County Aitkin
Zoning Residential-Single Family,Shoreline
Body of Water Hill Lake (01014200)
Rooms
Basement Walkout, Full, Partially Finished
Dining Room Kitchen/Dining Room, Living/Dining Room
Interior
Heating Forced Air, Heat Pump, Outdoor Furnace, Fireplace(s)
Cooling Central Air
Fireplaces Number 2
Fireplaces Type Living Room, Family Room, Wood Burning, Gas
Fireplace Yes
Appliance Range, Washer, Dryer, Refrigerator, Microwave, Dishwasher, Water Osmosis System, Fuel Tank - Rented, Water Filtration System
Exterior
Parking Features Detached, Insulated Garage, Heated Garage
Garage Spaces 3.0
Pool None
Waterfront Description Lake Front
View Y/N West
View West
Roof Type Metal
Road Frontage No
Building
Story One and One Half
Foundation 1440
Sewer Private Sewer, Mound Septic
Water Private, Well
Level or Stories One and One Half
Structure Type Log
New Construction false
Schools
School District Hill City
Read Less
Want to know what your home might be worth? Contact us for a FREE valuation!

Our team is ready to help you sell your home for the highest possible price ASAP






