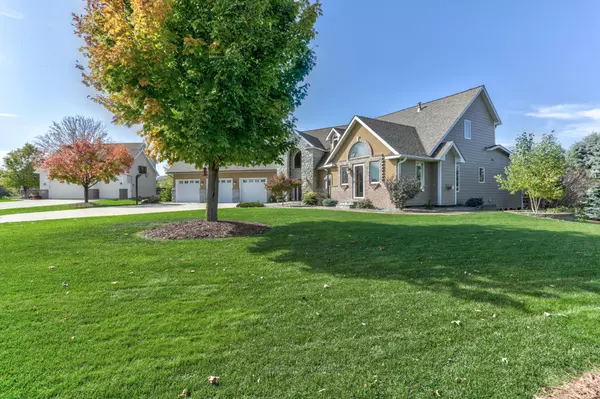$595,000
$595,000
For more information regarding the value of a property, please contact us for a free consultation.
848 Old Bridge WAY Jordan, MN 55352
5 Beds
6 Baths
4,965 SqFt
Key Details
Sold Price $595,000
Property Type Single Family Home
Sub Type Single Family Residence
Listing Status Sold
Purchase Type For Sale
Square Footage 4,965 sqft
Price per Sqft $119
Subdivision Stone Bridge Of Jordan
MLS Listing ID 5670201
Sold Date 02/08/21
Bedrooms 5
Full Baths 2
Half Baths 2
Three Quarter Bath 2
Year Built 1995
Annual Tax Amount $9,257
Tax Year 2020
Contingent None
Lot Size 0.620 Acres
Acres 0.62
Lot Dimensions 171X116X80X118X160
Property Description
This exceptional European style 5 bedroom / 6 bathroom home anchors the end of a quiet cul-de-sac. Soaring ceilings & windows w/ property views open to the sprawling layout and attention to detail. Loads of upgrades including Hardi board siding on the sides and back of home, 4 gas fireplaces, new carpet in most of home , hardwood & stone tiled heated flooring, generously sized rooms, clever storage spaces & upgrades throughout. Working from home or have an extended family? No problem here as this home has a family room w/ separate entry and privacy. High end kitchen designed for everyday cooking & entertaining. Relax and unwind in the vaulted master suite which includes a private balcony, gas fireplace, large walk-in closet and stunning Master Bath. Stone patio and large deck properly extends its living space to enjoy enjoy the mature landscape and flower gardens. Schools, shopping & parks are all close. A truly one of a kind opportunity!
Location
State MN
County Scott
Zoning Residential-Single Family
Rooms
Basement Daylight/Lookout Windows
Dining Room Breakfast Bar, Eat In Kitchen, Separate/Formal Dining Room
Interior
Heating Forced Air, Fireplace(s), Heat Pump, Radiant Floor, Radiant
Cooling Central Air
Fireplaces Number 4
Fireplaces Type Amusement Room, Family Room, Gas, Living Room, Master Bedroom
Fireplace Yes
Appliance Cooktop, Dishwasher, Dryer, Refrigerator, Wall Oven, Washer
Exterior
Parking Features Attached Garage, Concrete
Garage Spaces 3.0
Fence Invisible
Building
Lot Description Tree Coverage - Medium
Story Two
Foundation 612
Sewer City Sewer/Connected
Water City Water/Connected, Well
Level or Stories Two
Structure Type Brick/Stone,Fiber Cement,Stucco
New Construction false
Schools
School District Jordan
Read Less
Want to know what your home might be worth? Contact us for a FREE valuation!

Our team is ready to help you sell your home for the highest possible price ASAP





