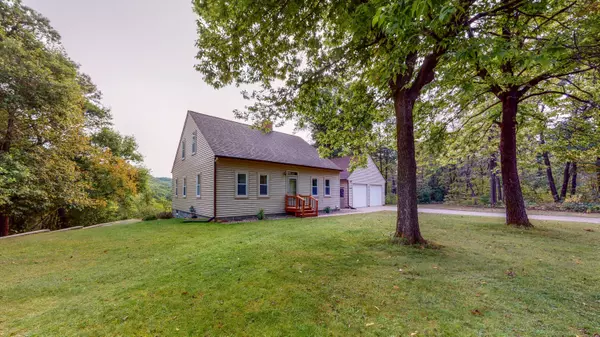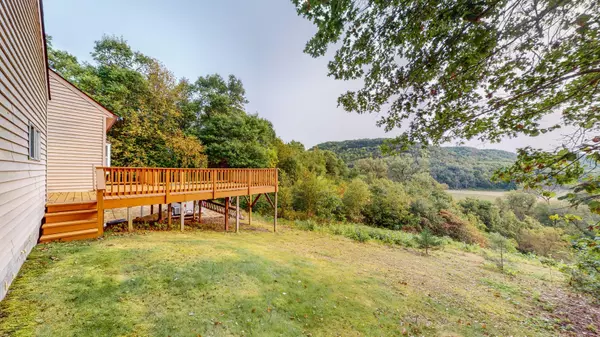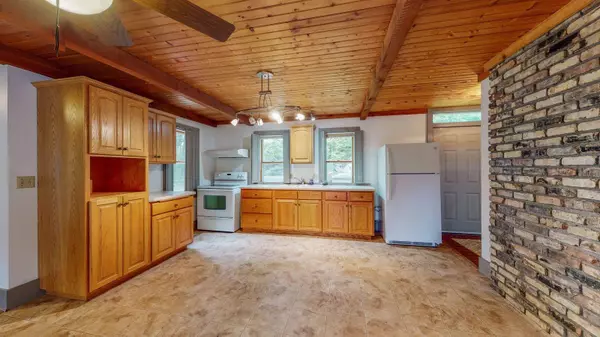$250,000
$235,000
6.4%For more information regarding the value of a property, please contact us for a free consultation.
W6306 Elsa AVE Bay City, WI 54723
2 Beds
2 Baths
1,624 SqFt
Key Details
Sold Price $250,000
Property Type Single Family Home
Sub Type Single Family Residence
Listing Status Sold
Purchase Type For Sale
Square Footage 1,624 sqft
Price per Sqft $153
Subdivision Lake View Add
MLS Listing ID 5655007
Sold Date 11/06/20
Bedrooms 2
Full Baths 1
Three Quarter Bath 1
Year Built 1980
Annual Tax Amount $3,333
Tax Year 2019
Contingent None
Lot Size 1.100 Acres
Acres 1.1
Lot Dimensions 250x211
Property Description
This one of a kind Home, built in 1980, will please you. Spacious, contour, curved floor plan. The Living Room has two sections. The Gas burning stove is a focal point in this relaxed atmosphere. The Bay Window adds even more space to this intense room. The Interior Wood Shutters, when shut, assist to control the temperature when outside is extreme. Walk-out onto a well maintained Deck with a Panoramic View of Isabelle Creek. Brick wall in the Kitchen creates a cozy, inviting ambiance and offers a beautiful backdrop that lets the various elements in the room shine through. This Kitchen wall style consistently tops the design trend charts! Both foyers have brick paver flooring. There is a Main floor Shower Bath and Laundry. Drive onto the concrete drive to the double car attached Garage.
Location
State WI
County Pierce
Zoning Residential-Single Family
Rooms
Basement Block, Full, Walkout
Dining Room Living/Dining Room
Interior
Heating Forced Air, Fireplace(s)
Cooling Central Air
Fireplaces Number 1
Fireplaces Type Gas, Living Room
Fireplace Yes
Appliance Range, Refrigerator
Exterior
Parking Features Attached Garage, Concrete
Garage Spaces 2.0
Roof Type Age 8 Years or Less,Asphalt
Building
Lot Description Tree Coverage - Medium
Story One and One Half
Foundation 1200
Sewer City Sewer/Connected
Water City Water/Connected
Level or Stories One and One Half
Structure Type Vinyl Siding
New Construction false
Schools
School District Ellsworth Community
Read Less
Want to know what your home might be worth? Contact us for a FREE valuation!

Our team is ready to help you sell your home for the highest possible price ASAP





