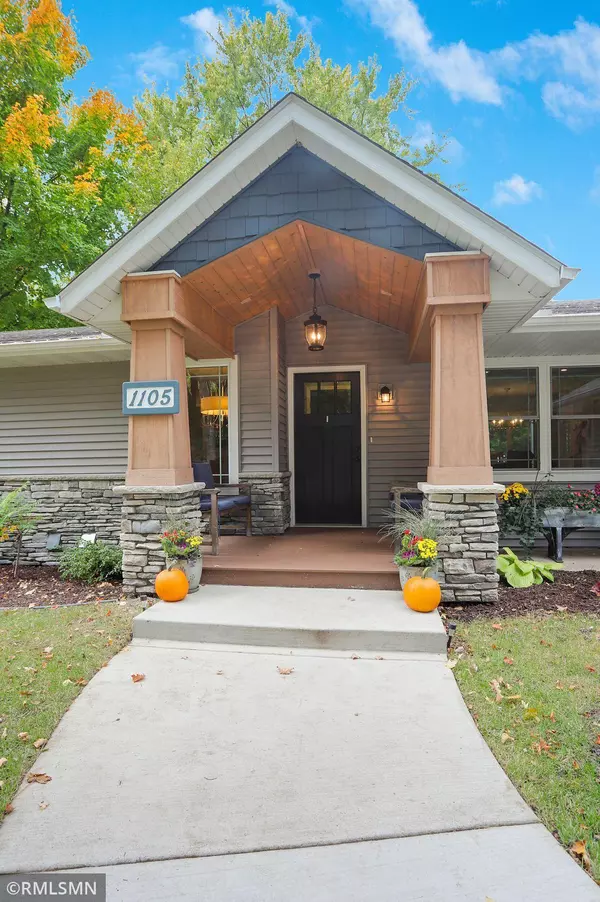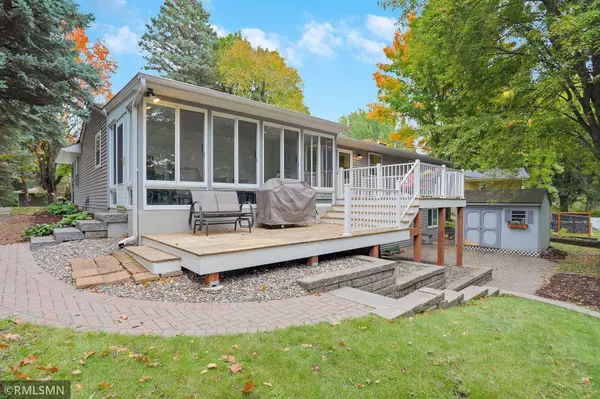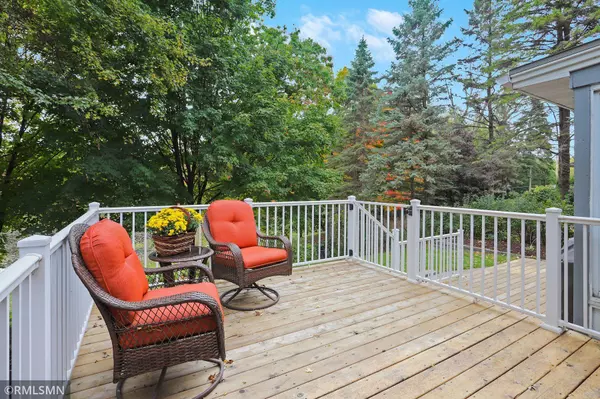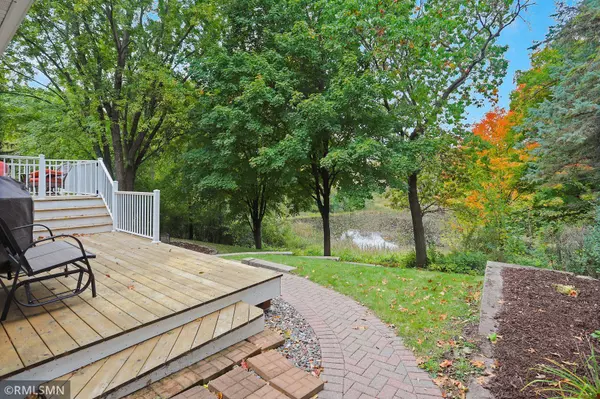$517,000
$498,900
3.6%For more information regarding the value of a property, please contact us for a free consultation.
1105 Peony LN N Plymouth, MN 55447
4 Beds
3 Baths
2,596 SqFt
Key Details
Sold Price $517,000
Property Type Single Family Home
Sub Type Single Family Residence
Listing Status Sold
Purchase Type For Sale
Square Footage 2,596 sqft
Price per Sqft $199
Subdivision Fricks Garden Tracts 2Nd Add
MLS Listing ID 5678742
Sold Date 11/30/20
Bedrooms 4
Full Baths 2
Three Quarter Bath 1
Year Built 1954
Annual Tax Amount $4,930
Tax Year 2020
Contingent None
Lot Size 0.930 Acres
Acres 0.93
Lot Dimensions 95x429x95x423
Property Description
Fully renovated rambler (2015). Picturesque lot overlooking a beautiful
pond and wooded sanctuary. The opposite side of the pond is a city-owned
wooded area with multiple trails. Enjoy the great views on your ground level
patio, two-tier deck, and three season porch. Entertain in your updated
kitchen with custom cabinets, hardwood floors and granite countertops.
Retreat to your master suite with large windows and views of pond. Private
master bathroom with heated marble tile floor, custom cabinets w beauty
drawer, tiled shower & walk-in custom closet. Fully finished basement with
large family room, two bedrooms, full bath, and separate laundry room.
Two car insulated garage. Concrete driveway and sidewalk (2018). 12x10
shed with electric and lighting. Vaulted front porch with cedar ceiling. New
furnace (2020) and central air unit (2015). Wayzata school district. Home
office/study on main floor. Quick access to HWY 12, Lake Minnetonka, and
downtown Minneapolis.
Location
State MN
County Hennepin
Zoning Residential-Single Family
Rooms
Basement Block, Daylight/Lookout Windows, Drain Tiled, Egress Window(s), Finished, Storage Space, Walkout
Dining Room Breakfast Bar, Eat In Kitchen, Informal Dining Room, Kitchen/Dining Room, Living/Dining Room
Interior
Heating Forced Air, Fireplace(s)
Cooling Central Air
Fireplaces Number 1
Fireplaces Type Decorative, Gas, Living Room, Stone
Fireplace Yes
Appliance Air-To-Air Exchanger, Dishwasher, Disposal, Exhaust Fan, Gas Water Heater, Microwave, Range, Refrigerator, Water Softener Owned
Exterior
Parking Features Attached Garage, Concrete, Electric, Garage Door Opener, Insulated Garage
Garage Spaces 2.0
Waterfront Description Pond
View Panoramic
Roof Type Asphalt
Road Frontage No
Building
Lot Description Property Adjoins Public Land, Tree Coverage - Heavy, Underground Utilities
Story One
Foundation 1242
Sewer City Sewer/Connected
Water City Water/Connected
Level or Stories One
Structure Type Shake Siding,Vinyl Siding
New Construction false
Schools
School District Wayzata
Read Less
Want to know what your home might be worth? Contact us for a FREE valuation!

Our team is ready to help you sell your home for the highest possible price ASAP





