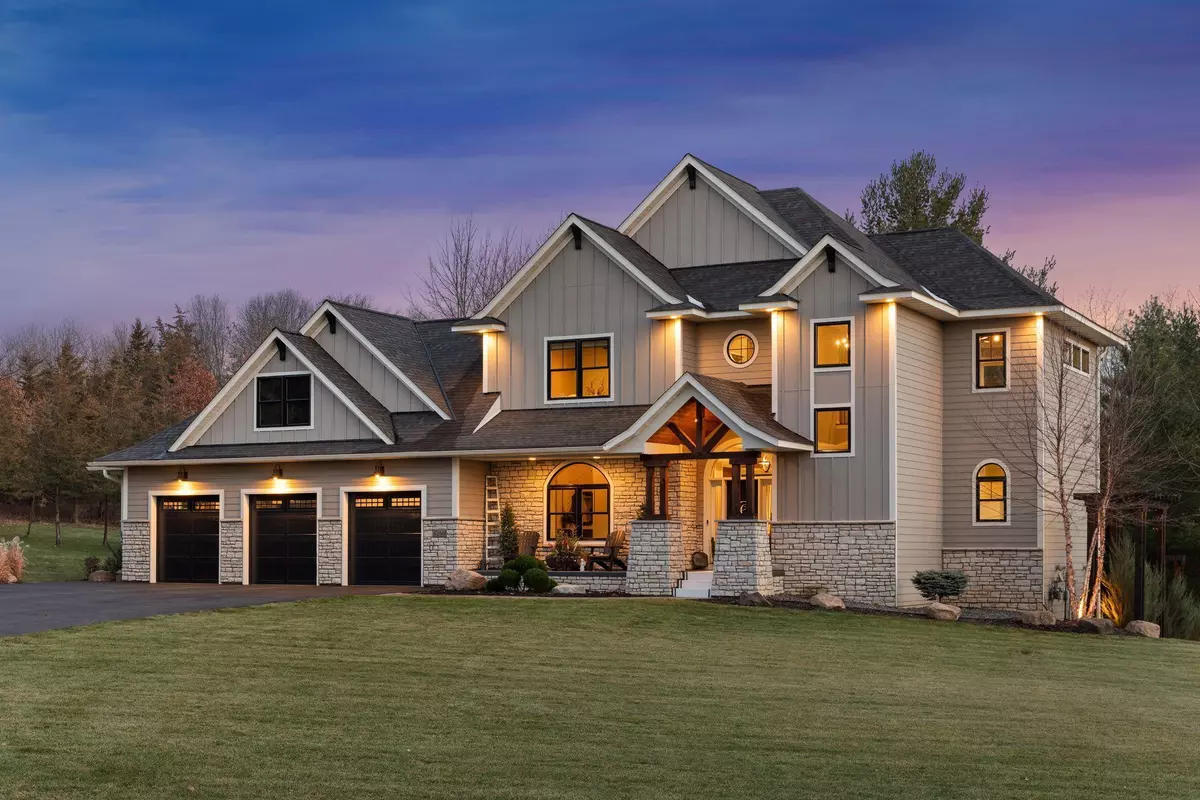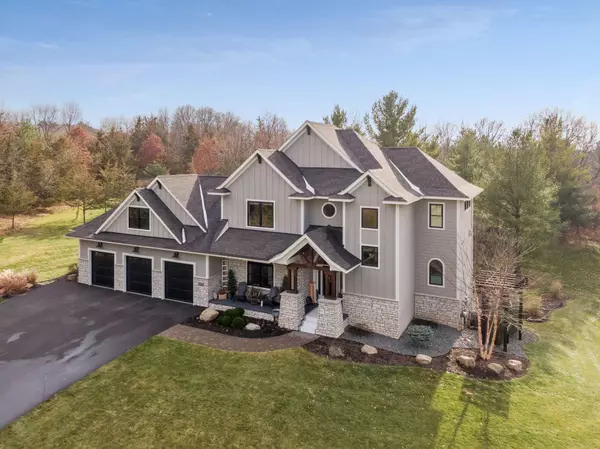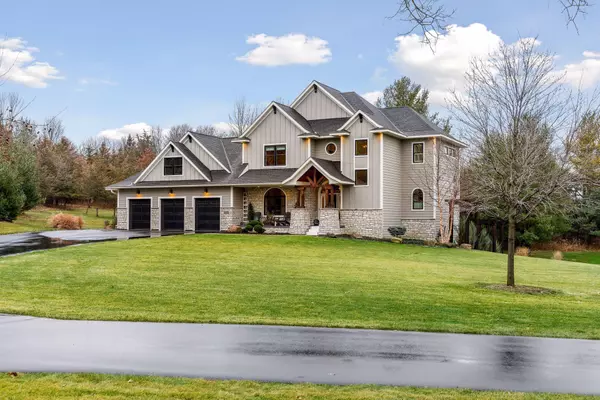$1,180,000
$1,195,000
1.3%For more information regarding the value of a property, please contact us for a free consultation.
5269 Osgood AVE S Afton, MN 55001
4 Beds
4 Baths
4,622 SqFt
Key Details
Sold Price $1,180,000
Property Type Single Family Home
Sub Type Single Family Residence
Listing Status Sold
Purchase Type For Sale
Square Footage 4,622 sqft
Price per Sqft $255
MLS Listing ID 5687598
Sold Date 02/19/21
Bedrooms 4
Full Baths 2
Half Baths 1
Three Quarter Bath 1
Year Built 2015
Annual Tax Amount $8,644
Tax Year 2020
Contingent None
Lot Size 5.340 Acres
Acres 5.34
Lot Dimensions Irregular
Property Description
Nestled on a 5+ acre cul-de-sac lot surrounded by woods, this sensational property offers the utmost privacy & a like-new home filled w/trendy upscale features. The Craftsman-style curb appeal is a warm welcome to an open layout w/gorgeous bamboo floors, high ceilings & walls of windows lending serene wooded views throughout. Enjoy a cozy great room w/coffered ceiling, stone surround fireplace & built-ins, stunning gourmet kitchen w/huge center island & pantry, dining area & lovely four-season porch w/vaulted shiplap ceiling & oversized windows. UL offers 3 large BRs & 2 BAs, including a full Jack & Jill & luxurious Owner's suite w/full en suite. Walkout LL is an entertainer's dream w/its full wet bar, billiards/game area & home theater, plus 4th BR & ¾ BA. Other desirable amenities include UL laundry, mudroom w/built-ins & ML office. Outdoors is a haven w/its huge yard, beautiful front porch, paver patio w/fire pit, deck, utility shed & 3-car oversized/heated garage w/tons of storage.
Location
State MN
County Washington
Zoning Residential-Single Family
Rooms
Basement Daylight/Lookout Windows, Drain Tiled, Finished, Full, Concrete, Sump Pump, Walkout
Dining Room Breakfast Bar, Informal Dining Room, Kitchen/Dining Room
Interior
Heating Forced Air, Fireplace(s)
Cooling Central Air
Fireplaces Number 1
Fireplaces Type Family Room, Gas, Stone
Fireplace Yes
Appliance Air-To-Air Exchanger, Central Vacuum, Dishwasher, Dryer, Exhaust Fan, Freezer, Humidifier, Water Filtration System, Water Osmosis System, Microwave, Range, Refrigerator, Washer, Water Softener Owned
Exterior
Parking Features Attached Garage, Asphalt, Garage Door Opener, Heated Garage, Insulated Garage
Garage Spaces 3.0
Roof Type Age 8 Years or Less,Asphalt
Building
Lot Description Irregular Lot, Tree Coverage - Heavy
Story Two
Foundation 1450
Sewer Private Sewer
Water Well
Level or Stories Two
Structure Type Brick/Stone,Fiber Board
New Construction false
Schools
School District Stillwater
Read Less
Want to know what your home might be worth? Contact us for a FREE valuation!

Our team is ready to help you sell your home for the highest possible price ASAP





