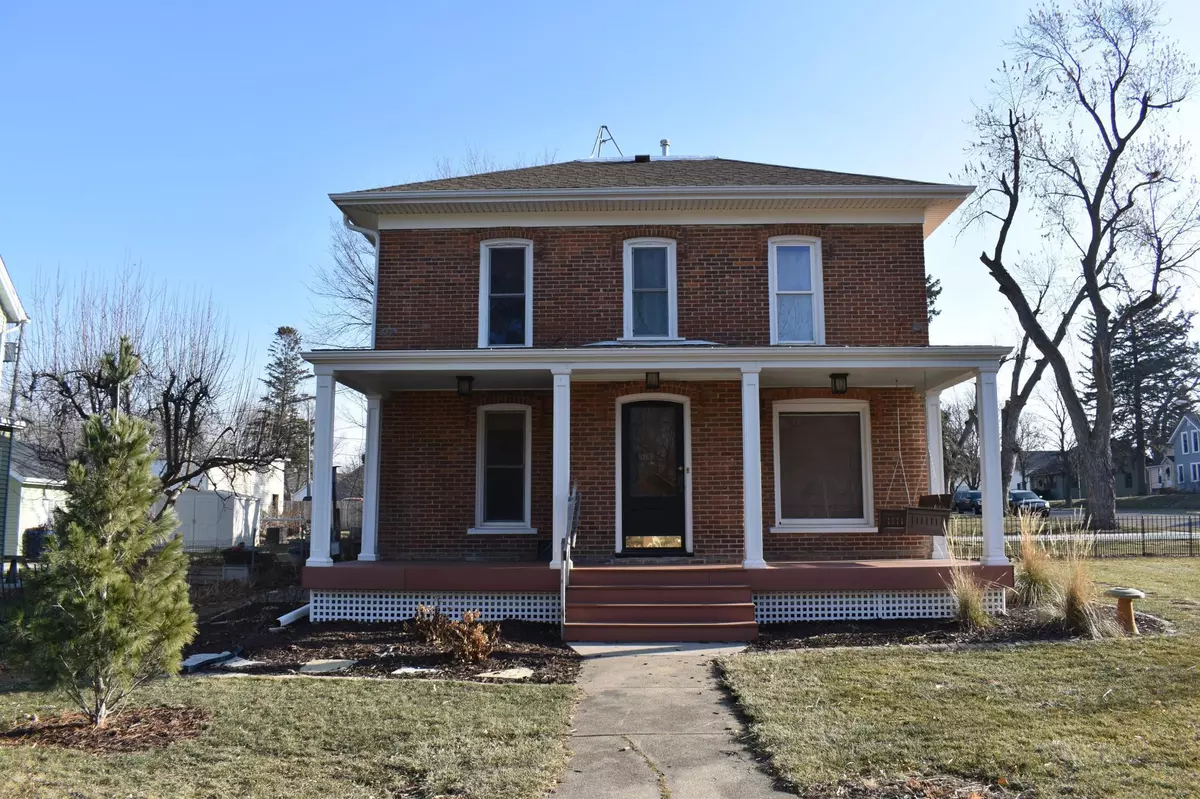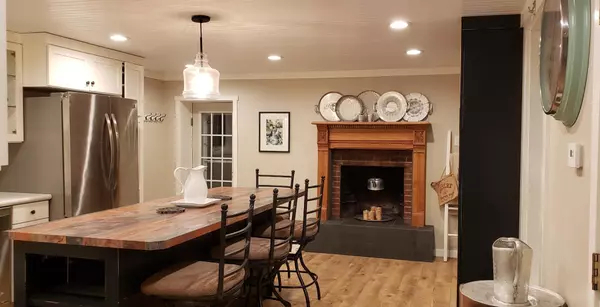$209,000
$239,900
12.9%For more information regarding the value of a property, please contact us for a free consultation.
625 S Elm AVE Owatonna, MN 55060
3 Beds
2 Baths
2,261 SqFt
Key Details
Sold Price $209,000
Property Type Single Family Home
Sub Type Single Family Residence
Listing Status Sold
Purchase Type For Sale
Square Footage 2,261 sqft
Price per Sqft $92
Subdivision Phelps Add
MLS Listing ID 5694342
Sold Date 03/19/21
Bedrooms 3
Full Baths 1
Three Quarter Bath 1
Year Built 1880
Annual Tax Amount $2,592
Tax Year 2020
Contingent None
Lot Size 0.280 Acres
Acres 0.28
Lot Dimensions 133 x 91
Property Description
Back on Market! Previous Purchase Agreement has fallen through due to buyer's financing. Character Galore! Come out and appreciate this classic 3 bed 2 bath turn of the century 2 story home. This stellar home has kept its glamour while adding many modern updates, including an on demand water heater. Kitchen has been totally updated with in-floor heat, new appliances, a center island that has space for all, and contemporary lighting and fixtures. While the home has been modernized, the dining room off the kitchen with a built in hutch holds character of the meals and stories of generations past. The 2nd floor bathroom holds the home's character while boasting in-floor heat, modern fixtures and a new shower. Get your vehicles inside with a 2 stall detached garage. Two porches give you relaxing options to enjoy your fenced-in yard.
Location
State MN
County Steele
Zoning Residential-Single Family
Rooms
Basement Full, Stone/Rock, Storage Space, Unfinished
Dining Room Eat In Kitchen, Separate/Formal Dining Room
Interior
Heating Radiant
Cooling Central Air
Fireplaces Number 1
Fireplaces Type Brick, Wood Burning
Fireplace Yes
Appliance Dishwasher, Exhaust Fan, Microwave, Range, Refrigerator, Tankless Water Heater
Exterior
Parking Features Detached, Concrete, Electric, Garage Door Opener, Storage
Garage Spaces 2.0
Fence Other
Roof Type Asphalt
Building
Lot Description Irregular Lot
Story Two
Foundation 1196
Sewer City Sewer/Connected
Water City Water/Connected
Level or Stories Two
Structure Type Brick/Stone
New Construction false
Schools
School District Owatonna
Read Less
Want to know what your home might be worth? Contact us for a FREE valuation!

Our team is ready to help you sell your home for the highest possible price ASAP





