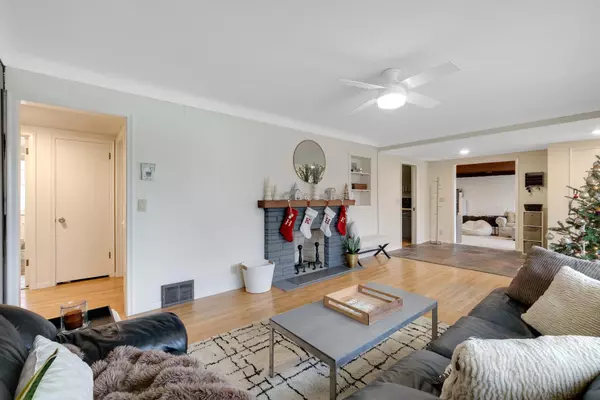$395,000
$405,000
2.5%For more information regarding the value of a property, please contact us for a free consultation.
3005 Crestview DR Saint Anthony, MN 55418
4 Beds
2 Baths
2,250 SqFt
Key Details
Sold Price $395,000
Property Type Single Family Home
Sub Type Single Family Residence
Listing Status Sold
Purchase Type For Sale
Square Footage 2,250 sqft
Price per Sqft $175
Subdivision Crestview Terrace
MLS Listing ID 5695494
Sold Date 02/12/21
Bedrooms 4
Full Baths 1
Three Quarter Bath 1
Year Built 1955
Annual Tax Amount $6,303
Tax Year 2020
Contingent None
Lot Size 9,583 Sqft
Acres 0.22
Lot Dimensions 75x130
Property Description
This well maintained home is a stunner w/beautiful mid-century modern curb appeal! New landscaping including all new hardscape/stone retaining wall, brushed steel railing, natural stone steps, cedar mulch & a variety of mature, low maintenance perennials that come alive in the Spring. New Pella windows on almost every window in the home (including a gorgeous, custom-sized picture window) w/custom Hunter Douglas blinds in the main upper living spaces. Professionally updated exterior paint, four large overflow storage areas, updated cedar deck w/brushed steel railings & large backyard w/storage shed & raised cedar garden. Many interior updates, including recently painted kitchen cabinets & walls, completely remodeled basement w/large (non-conforming) guest suite, spray foam insulation & durable cork-backed, waterproofed flooring, brand new drywall in the laundry area & entirely remodeled upstairs bathroom w/deep-soak tub, rain shower head & under vanity lighting. Excellent schools 282!
Location
State MN
County Hennepin
Zoning Residential-Single Family
Rooms
Basement Daylight/Lookout Windows, Finished, Full, Walkout
Dining Room Eat In Kitchen
Interior
Heating Forced Air
Cooling Central Air
Fireplaces Number 2
Fireplace Yes
Appliance Dishwasher, Disposal, Dryer, Exhaust Fan, Gas Water Heater, Range, Refrigerator, Washer, Water Softener Rented
Exterior
Parking Features Attached Garage, Concrete, Tuckunder Garage
Garage Spaces 1.0
Pool None
Roof Type Age 8 Years or Less,Asphalt
Building
Lot Description Tree Coverage - Medium
Story One
Foundation 1227
Sewer City Sewer/Connected
Water City Water/Connected
Level or Stories One
Structure Type Brick/Stone,Stucco,Wood Siding
New Construction false
Schools
School District St. Anthony-New Brighton
Read Less
Want to know what your home might be worth? Contact us for a FREE valuation!

Our team is ready to help you sell your home for the highest possible price ASAP






