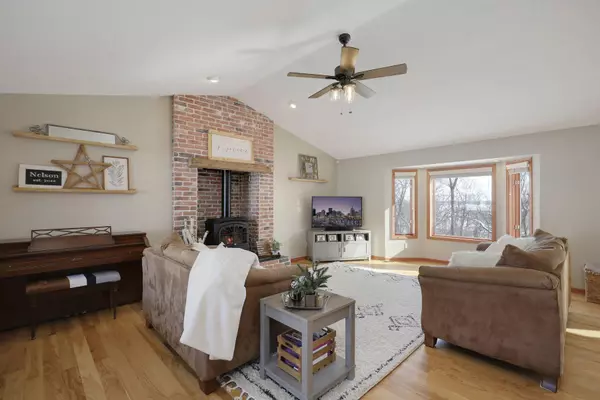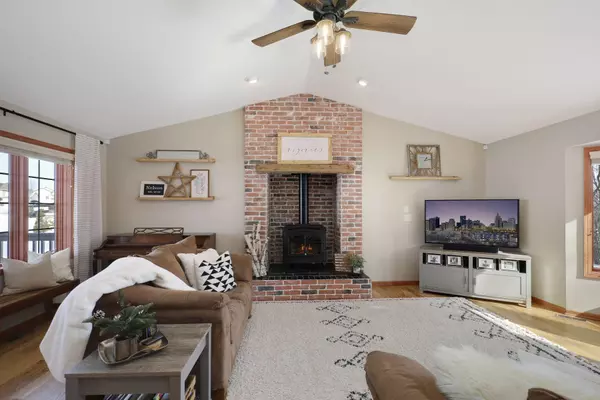$400,000
$355,000
12.7%For more information regarding the value of a property, please contact us for a free consultation.
1414 Landsdown RD Buffalo, MN 55313
4 Beds
4 Baths
3,109 SqFt
Key Details
Sold Price $400,000
Property Type Single Family Home
Sub Type Single Family Residence
Listing Status Sold
Purchase Type For Sale
Square Footage 3,109 sqft
Price per Sqft $128
Subdivision Sundance Ridge
MLS Listing ID 5705578
Sold Date 03/26/21
Bedrooms 4
Full Baths 1
Three Quarter Bath 3
Year Built 2004
Annual Tax Amount $4,660
Tax Year 2020
Contingent None
Lot Size 0.380 Acres
Acres 0.38
Lot Dimensions 103x168x86x206
Property Description
Step into this move-in ready Sundance Ridge home in Buffalo, and you'll certainly see why it's called
'Sundance Ridge'. This bright and sunny residence is the perfect place to call home! Open floor plan
with vaulted ceiling and a gorgeous, freestanding gas fireplace for cozy nights in. You'll find custom
cabinets, stainless appliances (new in 2018), a center island in the kitchen, main floor office and
laundry, and beautiful newer wood flooring throughout - great for reflecting that morning light while
you enjoy a cup of coffee. When the weather's on the colder side, you can make use of the private spa,
boasting a full-size sauna and step-in tile shower! The walkout lower level leads to a private backyard,
featuring a large 2-tier deck and fire area, breathtaking seasonal views of Buffalo Lake, and plenty of
room to play or entertain. The spacious, heated 3-car garage (with a large cement driveway) is ready for
your next project. Your new home is waiting for you. Come visit!
Location
State MN
County Wright
Zoning Residential-Single Family
Body of Water Buffalo
Rooms
Basement Daylight/Lookout Windows, Drain Tiled, Egress Window(s), Finished, Full, Sump Pump, Walkout
Dining Room Breakfast Area, Informal Dining Room
Interior
Heating Forced Air
Cooling Central Air
Fireplaces Number 1
Fireplaces Type Free Standing, Gas, Living Room
Fireplace Yes
Appliance Air-To-Air Exchanger, Dishwasher, Dryer, Microwave, Range, Refrigerator, Washer, Water Softener Owned
Exterior
Parking Features Attached Garage, Concrete, Garage Door Opener
Garage Spaces 3.0
Pool None
Waterfront Description Lake View
View Y/N Lake
View Lake
Roof Type Asphalt,Pitched
Building
Lot Description Tree Coverage - Medium
Story Modified Two Story
Foundation 1201
Sewer City Sewer/Connected
Water City Water/Connected
Level or Stories Modified Two Story
Structure Type Brick/Stone,Fiber Cement
New Construction false
Schools
School District Buffalo-Hanover-Montrose
Read Less
Want to know what your home might be worth? Contact us for a FREE valuation!

Our team is ready to help you sell your home for the highest possible price ASAP





