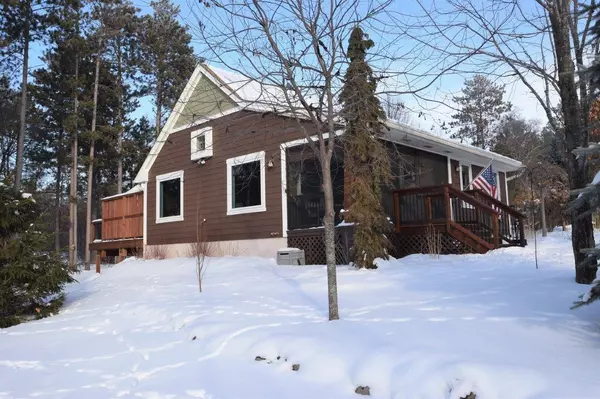$353,000
$345,000
2.3%For more information regarding the value of a property, please contact us for a free consultation.
29654 Battleship ROW Danbury, WI 54830
2 Beds
2 Baths
1,540 SqFt
Key Details
Sold Price $353,000
Property Type Single Family Home
Sub Type Single Family Residence
Listing Status Sold
Purchase Type For Sale
Square Footage 1,540 sqft
Price per Sqft $229
Subdivision Highridge Oaks Add
MLS Listing ID 5702047
Sold Date 03/03/21
Bedrooms 2
Three Quarter Bath 2
HOA Fees $83/ann
Year Built 2011
Annual Tax Amount $1,999
Tax Year 2020
Contingent None
Lot Size 2.000 Acres
Acres 2.0
Lot Dimensions 230x379x236x425
Property Description
One of a kind retreat! Charming efficient cottage nestled in pines on 2 acres, views of Loon/Cadotte Lake from porch, south facing & close to boat launch! Thoughtful custom design, maintenance free exterior, top notch mechanicals, Andersen windows, one level living! Open kitchen w/hickory cabinets, under cabinet lighting, granite counters, marble floors, breakfast counter, stainless appliances, marble backsplash & convenient laundry/pantry. Cozy family room w/pine vaulted ceilings, Brazilian cherry wood floor, milled craftsman style trim, wood stove for lazy winter days, master suite w/custom tiled shower, & lg. sleeping loft w/bath. 3 car. det. gar. insulated/heated, epoxy floor, office space w/built in bunk & workshop. 2nd 3 car. det. gar. w/drive thru doors & shelving. Gorgeous landscape, pergola, firepit, fenced for pets, perennials galore, custom compass medallion in concrete work, Little Bear Lk. close, public lands & trails, ATV out your back door & all of Voyager's amenities!
Location
State WI
County Burnett
Zoning Other
Rooms
Basement Crawl Space
Dining Room Informal Dining Room
Interior
Heating Forced Air
Cooling Central Air
Fireplaces Number 2
Fireplaces Type Gas, Wood Burning Stove
Fireplace Yes
Appliance Dishwasher, Dryer, Water Filtration System, Water Osmosis System, Microwave, Range, Refrigerator, Washer, Water Softener Owned
Exterior
Parking Features Detached, Gravel
Garage Spaces 6.0
Building
Lot Description Tree Coverage - Light
Story One and One Half
Foundation 896
Sewer Private Sewer
Water Drilled, Well
Level or Stories One and One Half
Structure Type Fiber Cement,Other,Steel Siding
New Construction false
Schools
School District Webster
Others
HOA Fee Include Shared Amenities
Read Less
Want to know what your home might be worth? Contact us for a FREE valuation!

Our team is ready to help you sell your home for the highest possible price ASAP





