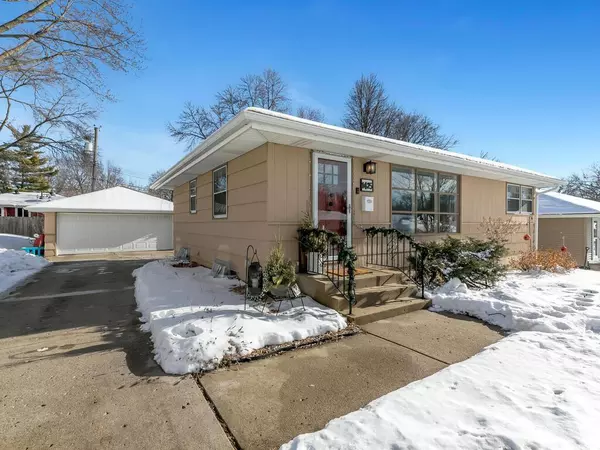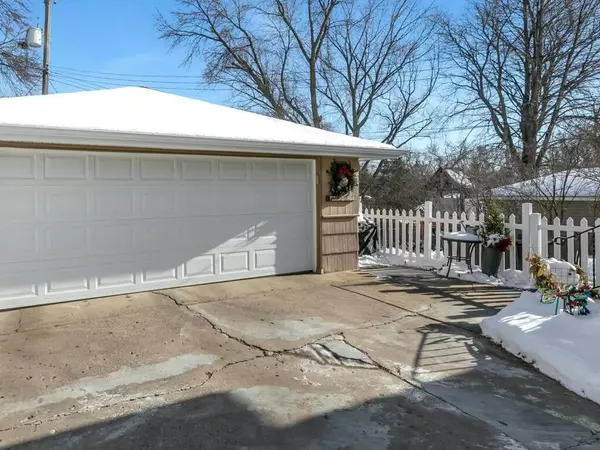$325,000
$314,900
3.2%For more information regarding the value of a property, please contact us for a free consultation.
1425 Melrose AVE Saint Louis Park, MN 55426
3 Beds
1 Bath
1,357 SqFt
Key Details
Sold Price $325,000
Property Type Single Family Home
Sub Type Single Family Residence
Listing Status Sold
Purchase Type For Sale
Square Footage 1,357 sqft
Price per Sqft $239
Subdivision Cedar Knoll Manor 3Rd Add
MLS Listing ID 5700465
Sold Date 03/15/21
Bedrooms 3
Full Baths 1
Year Built 1957
Annual Tax Amount $3,275
Tax Year 2020
Contingent None
Lot Size 6,969 Sqft
Acres 0.16
Lot Dimensions 115x60
Property Description
Turn-key home with impressive updates located on a quiet street within walking distance to parks and trails. Highly desired location near shopping, restaurants, and major roadways for an easy downtown commute. Stunning kitchen with new cabinetry featuring granite counters, newer kitchen sink & faucet, and sleek stainless steel appliances. Completely remodel bathroom. Beautiful modern interior has been freshly painted. Hardwood floors throughout the main level. Lower level has brand new carpet & trim. Newer washer/dryer. Oodles of basement storage space perfect for that Christmas tree. Two car detached garage. Fenced in yard that offers a gorgeous patio and fire pit. Perfect for entertaining! Come take a look, you won't be disappointed!
Location
State MN
County Hennepin
Zoning Residential-Single Family
Rooms
Basement Block, Drain Tiled, Drainage System, Finished, Full, Sump Pump
Dining Room Separate/Formal Dining Room
Interior
Heating Forced Air
Cooling Central Air
Fireplace No
Appliance Dryer, Exhaust Fan, Gas Water Heater, Range, Refrigerator, Washer
Exterior
Parking Features Detached, Asphalt, Garage Door Opener
Garage Spaces 2.0
Fence Chain Link, Full
Roof Type Asphalt
Building
Lot Description Tree Coverage - Medium
Story One
Foundation 907
Sewer City Sewer/Connected
Water City Water/Connected
Level or Stories One
Structure Type Shake Siding,Wood Siding
New Construction false
Schools
School District Hopkins
Read Less
Want to know what your home might be worth? Contact us for a FREE valuation!

Our team is ready to help you sell your home for the highest possible price ASAP





