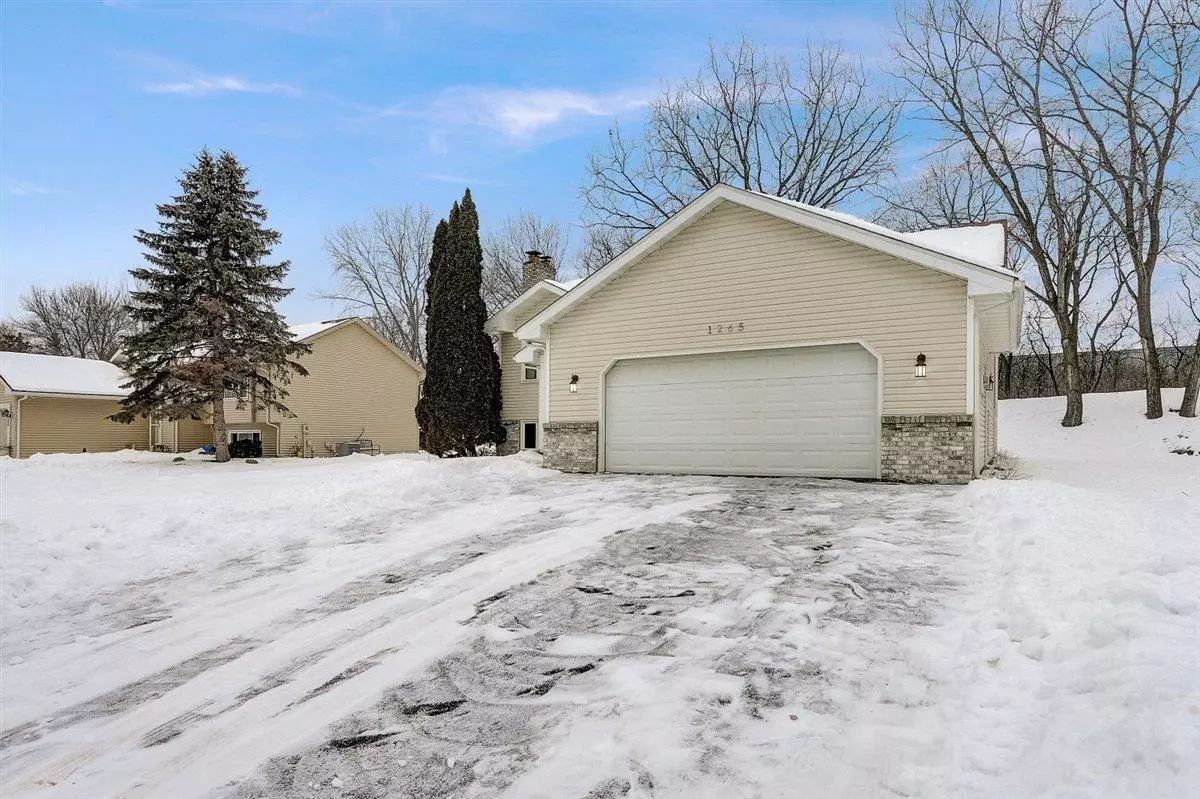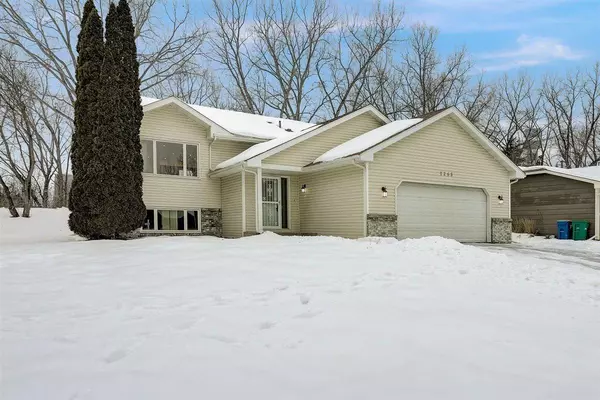$436,000
$410,000
6.3%For more information regarding the value of a property, please contact us for a free consultation.
1265 Sycamore LN N Plymouth, MN 55441
5 Beds
3 Baths
2,548 SqFt
Key Details
Sold Price $436,000
Property Type Single Family Home
Sub Type Single Family Residence
Listing Status Sold
Purchase Type For Sale
Square Footage 2,548 sqft
Price per Sqft $171
Subdivision Glen Echo Ponds
MLS Listing ID 5706746
Sold Date 03/15/21
Bedrooms 5
Full Baths 1
Three Quarter Bath 2
Year Built 1987
Annual Tax Amount $4,131
Tax Year 2020
Contingent None
Lot Size 10,018 Sqft
Acres 0.23
Lot Dimensions tbd
Property Description
Completely updated 5 bedroom 3 bath home in the heart of the Wayzata School district with new carpet and flooring, interior paint, appliances and countertops! Beautiful outdoor spaces with walking trails in back will let you enjoy the great outdoors. Owners have completely renovated the main level to make it a modern and open concept. Knockdown ceilings, LED recessed lighting, hard surface flooring, new windows throughout, new siding, new roof, new HE furnace, and brand new carpeting in the lower level. Updates include 35 years warranty asphalt shingles, Champion vinyl windows, new LG studio range, new Electrolux refrigerator, new Kenmore elite dishwasher, new center island with granite top with tile backsplash, Rangemodern LED recess ceiling lights, new washer and dryer, new Kenmore elite water softener(owned), Culligan water drinking system. Make this home located in a quiet neighborhood yours!
Location
State MN
County Hennepin
Zoning Residential-Single Family
Rooms
Basement Daylight/Lookout Windows, Drain Tiled, Finished, Sump Pump
Dining Room Informal Dining Room, Kitchen/Dining Room, Living/Dining Room
Interior
Heating Forced Air, Fireplace(s)
Cooling Central Air
Fireplaces Number 2
Fireplaces Type Family Room, Living Room
Fireplace Yes
Appliance Dishwasher, Dryer, Exhaust Fan, Water Filtration System, Water Osmosis System, Range, Refrigerator, Washer, Water Softener Owned
Exterior
Parking Features Attached Garage, Asphalt
Garage Spaces 2.0
Fence None
Roof Type Age 8 Years or Less,Asphalt
Building
Lot Description Tree Coverage - Light
Story Split Entry (Bi-Level)
Foundation 1224
Sewer City Sewer/Connected
Water City Water/Connected
Level or Stories Split Entry (Bi-Level)
Structure Type Brick/Stone,Metal Siding,Vinyl Siding
New Construction false
Schools
School District Wayzata
Read Less
Want to know what your home might be worth? Contact us for a FREE valuation!

Our team is ready to help you sell your home for the highest possible price ASAP





