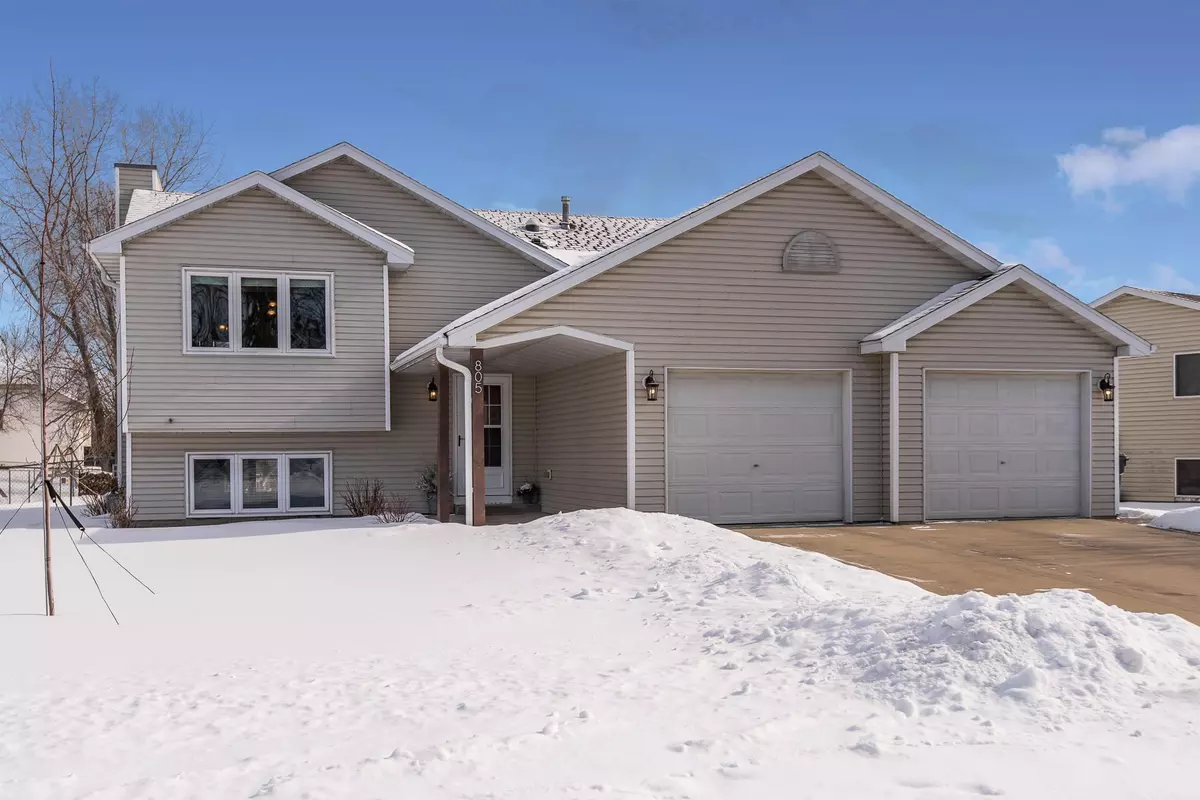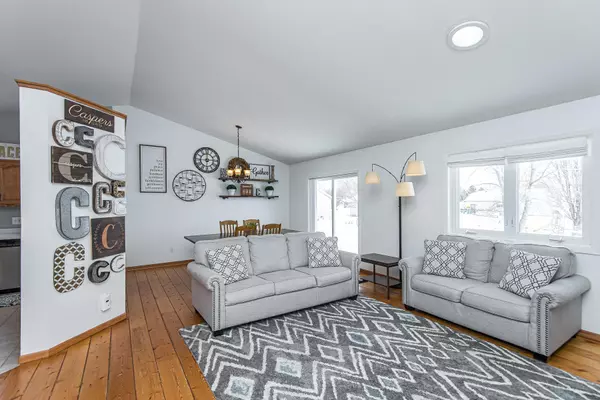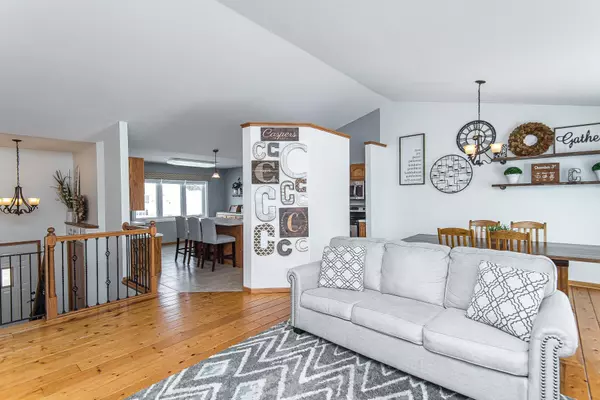$290,000
$279,900
3.6%For more information regarding the value of a property, please contact us for a free consultation.
805 1st AVE SE Pine Island, MN 55963
4 Beds
2 Baths
2,293 SqFt
Key Details
Sold Price $290,000
Property Type Single Family Home
Sub Type Single Family Residence
Listing Status Sold
Purchase Type For Sale
Square Footage 2,293 sqft
Price per Sqft $126
Subdivision Bach Estates
MLS Listing ID 5710375
Sold Date 03/26/21
Bedrooms 4
Full Baths 2
Year Built 1995
Annual Tax Amount $4,182
Tax Year 2020
Contingent None
Lot Size 10,890 Sqft
Acres 0.25
Lot Dimensions 75x147
Property Description
Don't miss this delightful and immaculate four bedroom home featuring an open floor plan, vaulted ceilings, hardwoods, ceramic tile, and paneled doors. The main floor begins with a nice-sized living and dining, a spacious eat-in kitchen offering tons of cabinet space plus a pantry, an island with counter seating, and SS appliances. The large master bedroom has a walk-in closet, ship-lap accent wall, a cool built-in bench with storage is tucked under the window (great reading nook!), and a pass-through full bath with ceramic tile and linen closet. Another bedroom offers hardwoods, accent wall, and walk-in closet. The lower level of boasts a huge family room with gas fireplace, two additional bedrooms with large closets, a roomy full bath with ceramic floors and tub surround (jetted tub), and tons of storage in the laundry/utility room. Other cool stuff – two water heaters (one designated for the jetted tub), storage shed, large deck, fenced yard, and two-stall garage.
Location
State MN
County Olmsted
Zoning Residential-Single Family
Rooms
Basement Daylight/Lookout Windows, Finished, Full, Wood
Dining Room Eat In Kitchen, Kitchen/Dining Room, Living/Dining Room
Interior
Heating Forced Air
Cooling Central Air
Fireplaces Number 1
Fireplaces Type Brick, Gas, Living Room
Fireplace Yes
Appliance Dishwasher, Disposal, Dryer, Microwave, Range, Refrigerator, Washer, Water Softener Owned
Exterior
Parking Features Attached Garage, Concrete, Garage Door Opener, Insulated Garage
Garage Spaces 2.0
Fence Chain Link
Roof Type Asphalt
Building
Lot Description Irregular Lot, Tree Coverage - Light
Story Split Entry (Bi-Level)
Foundation 1170
Sewer City Sewer/Connected
Water City Water/Connected
Level or Stories Split Entry (Bi-Level)
Structure Type Vinyl Siding
New Construction false
Schools
School District Pine Island
Read Less
Want to know what your home might be worth? Contact us for a FREE valuation!

Our team is ready to help you sell your home for the highest possible price ASAP





