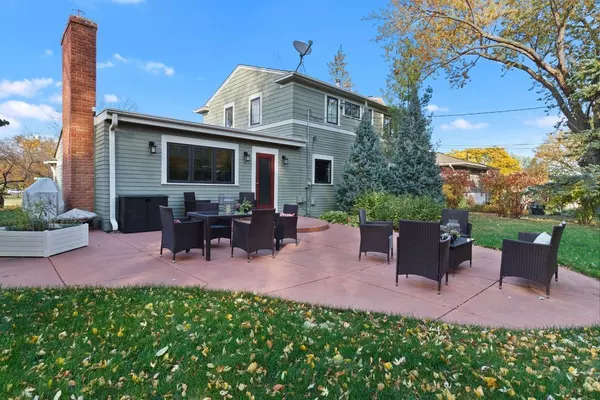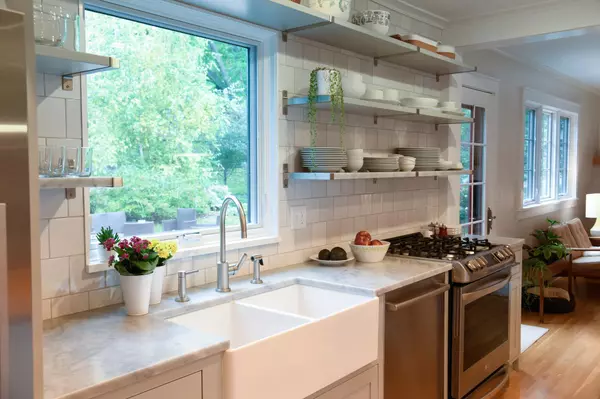$550,000
$532,000
3.4%For more information regarding the value of a property, please contact us for a free consultation.
3408 Maplewood DR Saint Anthony, MN 55418
4 Beds
3 Baths
2,248 SqFt
Key Details
Sold Price $550,000
Property Type Single Family Home
Sub Type Single Family Residence
Listing Status Sold
Purchase Type For Sale
Square Footage 2,248 sqft
Price per Sqft $244
Subdivision Wilshire Park 4Th Add
MLS Listing ID 5675465
Sold Date 11/30/20
Bedrooms 4
Full Baths 1
Half Baths 1
Three Quarter Bath 1
Year Built 1960
Annual Tax Amount $7,504
Tax Year 2020
Contingent None
Lot Size 9,583 Sqft
Acres 0.22
Lot Dimensions 83x116
Property Description
This stately New England Colonial has recently gone through an extensive renovation designed by A&H Architecture and will be featured in the Star Tribune Home of the Month November 1, 2020. Custom cabinetry, custom dinette seating and cushions, Carrara marble counter tops, hickory butcher block island and mantles, slab slate fireplace surround in living room, Ann Sacks ceramic tile fireplace surround in hearth room, imported Delft tile in kitchen, Turkish limestone floors in mudroom and powder room, white oak floors throughout main and upper levels. Extensive exterior renovation completed with 2011 including gardens and landscaping. 4 beds on upper level, private ¾ master bath, 3 fireplaces, attached 2 car garage with concrete driveway, extensive landscaping, large patio and a private back yard. No detail has been overlooked in this thoughtfully designed and extremely well maintained home. This one will impress you!
Location
State MN
County Hennepin
Zoning Residential-Single Family
Rooms
Basement Block, Drain Tiled, Drainage System, Full, Partially Finished, Sump Pump
Dining Room Eat In Kitchen, Informal Dining Room, Kitchen/Dining Room
Interior
Heating Forced Air
Cooling Central Air
Fireplaces Number 3
Fireplaces Type Family Room, Gas, Living Room, Wood Burning
Fireplace Yes
Appliance Dishwasher, Dryer, Electric Water Heater, Microwave, Range, Refrigerator, Washer
Exterior
Parking Features Attached Garage, Concrete
Garage Spaces 2.0
Roof Type Asphalt
Building
Lot Description Public Transit (w/in 6 blks), Tree Coverage - Medium
Story Two
Foundation 1140
Sewer City Sewer/Connected
Water City Water/Connected
Level or Stories Two
Structure Type Fiber Cement, Engineered Wood
New Construction false
Schools
School District St. Anthony-New Brighton
Read Less
Want to know what your home might be worth? Contact us for a FREE valuation!

Our team is ready to help you sell your home for the highest possible price ASAP






