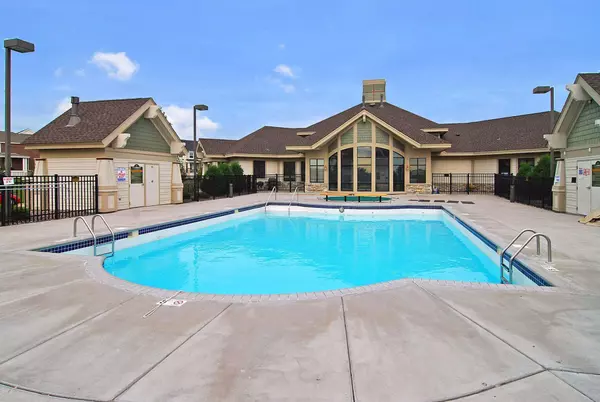$330,000
$300,000
10.0%For more information regarding the value of a property, please contact us for a free consultation.
11297 Baltimore ST NE #A Blaine, MN 55449
4 Beds
4 Baths
2,236 SqFt
Key Details
Sold Price $330,000
Property Type Townhouse
Sub Type Townhouse Side x Side
Listing Status Sold
Purchase Type For Sale
Square Footage 2,236 sqft
Price per Sqft $147
Subdivision Cic 141 Waterford Place
MLS Listing ID 5715283
Sold Date 03/26/21
Bedrooms 4
Full Baths 2
Half Baths 1
Three Quarter Bath 1
HOA Fees $287/mo
Year Built 2006
Annual Tax Amount $2,635
Tax Year 2019
Contingent None
Lot Size 871 Sqft
Acres 0.02
Lot Dimensions common
Property Description
Fabulous Club West 4 bedroom, 4 bath end unit with pond view! Enjoy the convenience of 3 bedrooms and laundry area on one upper level along with a spacious basement bedroom which can also be used as a family room, theater room or other. Main floor features gorgeous kitchen/dining area with granite counters, stainless steel appliances, maple cabinets and cozy fireplace. Ceramic floors in bathrooms, hardwood floors on the main level. Finished garage. Located near the Club West Clubhouse, it includes so many wonderful amenities such as the swimming pool, tennis courts, playground, fitness center, library, event and meeting rooms, basketball, volleyball and walking trails. Near shopping, restaurants, soccer fields and medical facilities. This home is a must see!!
Location
State MN
County Anoka
Zoning Residential-Single Family
Rooms
Basement Block, Daylight/Lookout Windows, Finished, Partial
Dining Room Eat In Kitchen, Informal Dining Room
Interior
Heating Forced Air, Fireplace(s)
Cooling Central Air
Fireplaces Number 1
Fireplaces Type Gas
Fireplace Yes
Appliance Dishwasher, Disposal, Dryer, Exhaust Fan, Water Osmosis System, Microwave, Range, Refrigerator, Washer, Water Softener Owned
Exterior
Parking Features Attached Garage, Asphalt, Concrete, Garage Door Opener, Insulated Garage, Tuckunder Garage
Garage Spaces 2.0
Roof Type Age 8 Years or Less,Asphalt
Building
Lot Description Corner Lot, Tree Coverage - Light, Underground Utilities
Story Two
Foundation 881
Sewer City Sewer/Connected
Water City Water/Connected
Level or Stories Two
Structure Type Brick/Stone,Vinyl Siding
New Construction false
Schools
School District Anoka-Hennepin
Others
HOA Fee Include Maintenance Structure,Lawn Care,Other,Maintenance Grounds,Professional Mgmt,Recreation Facility,Trash,Shared Amenities,Snow Removal,Water
Restrictions Pets - Cats Allowed,Pets - Dogs Allowed,Rental Restrictions May Apply
Read Less
Want to know what your home might be worth? Contact us for a FREE valuation!

Our team is ready to help you sell your home for the highest possible price ASAP






