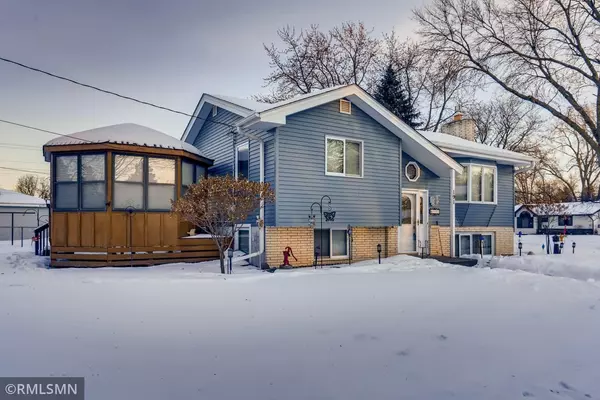$294,000
$289,900
1.4%For more information regarding the value of a property, please contact us for a free consultation.
191 Liberty ST NE Fridley, MN 55432
3 Beds
2 Baths
1,408 SqFt
Key Details
Sold Price $294,000
Property Type Single Family Home
Sub Type Single Family Residence
Listing Status Sold
Purchase Type For Sale
Square Footage 1,408 sqft
Price per Sqft $208
Subdivision Spring Brook Park
MLS Listing ID 5713272
Sold Date 04/15/21
Bedrooms 3
Full Baths 1
Three Quarter Bath 1
Year Built 1969
Annual Tax Amount $2,452
Tax Year 2019
Contingent None
Lot Size 8,712 Sqft
Acres 0.2
Lot Dimensions Getting
Property Description
This Fridley home was sturdily built to stand the test of time and it shows! Features steel siding all around and a great gazebo that sits on a tiered wooden deck. A new roof tops it all off. Beautiful granite covers the kitchen countertops, a vaulted knockdown ceiling gives the living space a lofty feel, a gas fireplace keeps the family room toasty and warm, 6-panel solid core doors throughout add a modern and clean design. Mechanicals include a newer furnace, Aprilaire exchanger, water softener, gas water heater, and an in-ground sprinkler system. \ A double detached garage and shed keep maintenance items neatly tucked away. Nicely done!
Location
State MN
County Anoka
Zoning Residential-Single Family
Rooms
Basement Daylight/Lookout Windows, Finished, Storage Space
Dining Room Kitchen/Dining Room
Interior
Heating Forced Air
Cooling Central Air
Fireplaces Number 1
Fireplaces Type Family Room, Gas
Fireplace Yes
Appliance Cooktop, Dishwasher, Dryer, Microwave, Range, Refrigerator, Washer
Exterior
Parking Features Detached, Asphalt, Garage Door Opener
Garage Spaces 2.0
Pool None
Roof Type Age 8 Years or Less,Asphalt
Building
Lot Description Tree Coverage - Light
Story Split Entry (Bi-Level)
Foundation 816
Sewer City Sewer/Connected
Water City Water/Connected
Level or Stories Split Entry (Bi-Level)
Structure Type Brick/Stone,Steel Siding
New Construction false
Schools
School District Anoka-Hennepin
Read Less
Want to know what your home might be worth? Contact us for a FREE valuation!

Our team is ready to help you sell your home for the highest possible price ASAP






