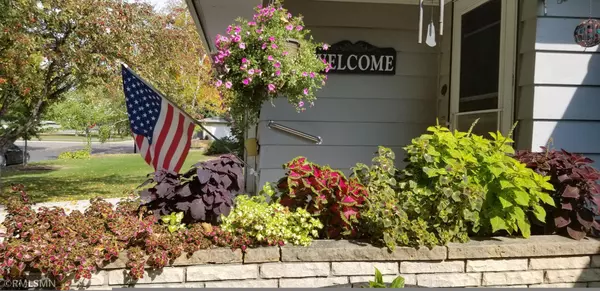$201,000
$184,900
8.7%For more information regarding the value of a property, please contact us for a free consultation.
845 Maple ST NE Hutchinson, MN 55350
3 Beds
2 Baths
1,725 SqFt
Key Details
Sold Price $201,000
Property Type Single Family Home
Sub Type Single Family Residence
Listing Status Sold
Purchase Type For Sale
Square Footage 1,725 sqft
Price per Sqft $116
Subdivision Hillcrest Add
MLS Listing ID 5666906
Sold Date 12/04/20
Bedrooms 3
Full Baths 1
Three Quarter Bath 1
Year Built 1964
Annual Tax Amount $1,826
Tax Year 2020
Contingent None
Lot Size 9,147 Sqft
Acres 0.21
Lot Dimensions 75x120
Property Description
This lovely home is move-in ready with original wood floors and many fresh updates. New paint and vinyl plank flooring in the kitchen, family room, and basement bath. Relax in the 3 season porch complete with authentic barn siding and new windows. Warm up this fall by the wood-burning stove in the family room, three bedrooms and laundry on the main floor and two car attached garage with patio and garden shed. Living room and dining room have cove ceilings, large bay window that brings in lots of sunlight. Home includes wood working shop in basement or add extra storage. Enjoy the beautiful fall leaves at Northwoods Park which is right down the street. You don't want to miss this one!
Updates
Spring 2021- sealcoat/waterproof d.w. cement. Sellers already paid
2020- cemented driveway, new flooring, removal of wallpaper, painted interior
2019- new windows for 3 season porch
2018- gutter guard
2017- new roof
2015- updated main floor bath and plumbing
2012 resurfaced kitchen cabinets
Location
State MN
County Mcleod
Zoning Residential-Single Family
Rooms
Basement Block, Drain Tiled, Full, Other, Partially Finished, Storage Space, Sump Pump
Dining Room Kitchen/Dining Room, Living/Dining Room
Interior
Heating Forced Air
Cooling Central Air
Fireplaces Number 1
Fireplaces Type Wood Burning Stove
Fireplace Yes
Appliance Cooktop, Dryer, Exhaust Fan, Refrigerator, Wall Oven, Washer, Water Softener Owned
Exterior
Parking Features Attached Garage, Concrete, Garage Door Opener
Garage Spaces 2.0
Fence None
Roof Type Age 8 Years or Less, Asphalt, Pitched
Building
Lot Description Tree Coverage - Light
Story One
Foundation 1196
Sewer City Sewer/Connected
Water City Water/Connected
Level or Stories One
Structure Type Wood Siding
New Construction false
Schools
School District Hutchinson
Read Less
Want to know what your home might be worth? Contact us for a FREE valuation!

Our team is ready to help you sell your home for the highest possible price ASAP





