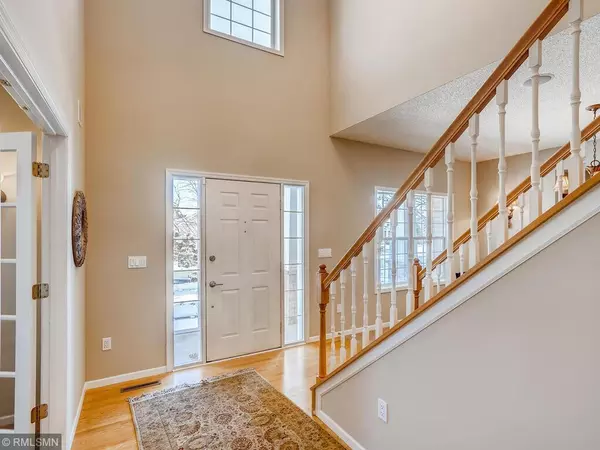$557,500
$569,900
2.2%For more information regarding the value of a property, please contact us for a free consultation.
12385 Jasper LN Eden Prairie, MN 55347
5 Beds
4 Baths
4,126 SqFt
Key Details
Sold Price $557,500
Property Type Single Family Home
Sub Type Single Family Residence
Listing Status Sold
Purchase Type For Sale
Square Footage 4,126 sqft
Price per Sqft $135
Subdivision North Bluff 2Nd Add
MLS Listing ID 5670741
Sold Date 01/14/21
Bedrooms 5
Full Baths 2
Half Baths 1
Three Quarter Bath 1
Year Built 2003
Annual Tax Amount $6,284
Tax Year 2020
Contingent None
Lot Size 0.330 Acres
Acres 0.33
Lot Dimensions 95x142x96x162
Property Description
Spacious 5 bdrm, 4 ba, 3+ car, 2 Story with approx. 4,126 finished sq. ft. Walking into the foyer you will find oak hrdwd flrs, main flr office and formal DR. Great room w/ gas frplc, ceramic and cherry wood surround and cherry mantel. The KT with oak hrdwd flrs, raised panel cherry cabinets with over cabinet and under cabinet lighting, built-in wine/beverage refrigerator, warming drawer, large center Island, granite counter tops with an eat in-kitchen. The main level entrance from the garage with a double closet, walk-in closet/pantry. 5 bdrms up (5th bdrm could be bonus room), large Master bdrm, master suite BA with jetted tub, 3/4 shower, walk-in closet. Lower level amusement room, wet bar and large family room. Newly painted main level and upper level. The oversized 3 car heated garage has a 10x10 area tandem with the 3rd stall, irrigation system, fenced yard, large concrete patio in back off dining area, limestone retaining wall, fire pit. This home is a "Must See"
Location
State MN
County Hennepin
Zoning Residential-Single Family
Rooms
Basement Block, Drain Tiled, Finished, Full, Storage Space, Sump Pump
Dining Room Eat In Kitchen, Separate/Formal Dining Room
Interior
Heating Forced Air
Cooling Central Air
Fireplaces Number 1
Fireplaces Type Gas, Living Room
Fireplace Yes
Appliance Air-To-Air Exchanger, Central Vacuum, Dishwasher, Disposal, Dryer, Humidifier, Microwave, Range, Refrigerator, Washer
Exterior
Parking Features Attached Garage, Asphalt, Heated Garage, Tandem
Garage Spaces 3.0
Pool None
Roof Type Age Over 8 Years,Asphalt,Pitched
Building
Lot Description Tree Coverage - Medium
Story Two
Foundation 1285
Sewer City Sewer/Connected
Water City Water/Connected
Level or Stories Two
Structure Type Brick/Stone,Vinyl Siding
New Construction false
Schools
School District Eden Prairie
Read Less
Want to know what your home might be worth? Contact us for a FREE valuation!

Our team is ready to help you sell your home for the highest possible price ASAP





