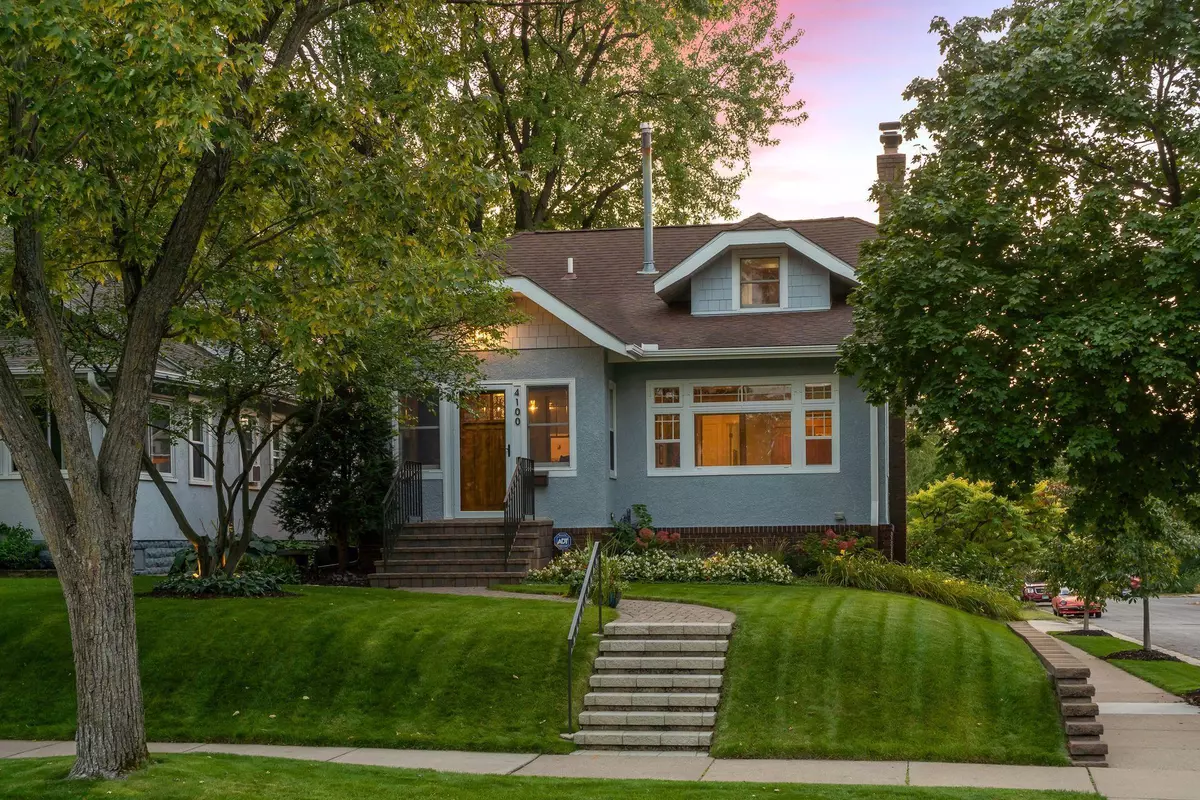$493,000
$475,000
3.8%For more information regarding the value of a property, please contact us for a free consultation.
4100 21st AVE S Minneapolis, MN 55407
4 Beds
2 Baths
2,504 SqFt
Key Details
Sold Price $493,000
Property Type Single Family Home
Sub Type Single Family Residence
Listing Status Sold
Purchase Type For Sale
Square Footage 2,504 sqft
Price per Sqft $196
Subdivision Cedar Ave Heights 2Nd Add
MLS Listing ID 5678675
Sold Date 12/29/20
Bedrooms 4
Full Baths 1
Three Quarter Bath 1
Year Built 1926
Annual Tax Amount $4,564
Tax Year 2020
Contingent None
Lot Size 4,791 Sqft
Acres 0.11
Lot Dimensions 40x122
Property Description
Immaculately maintained! Lovingly updated! Character & details sought in a 1920's bungalow with the tastefully executed improvements & remodeling desired today. Features include natural WW, wood floors, crown molding, built-in buffet, smooth ceilings. Remodeled kit has light wood cabinets, Quartz counters, cheery breakfast nook, & Fisher-Paykal apps. 1st floor BA redone w/ stone & ceramic tile & heated floor. Tremendous master suite up! Built-ins, rich carpeting, walk-in closet. Custom designed master BA is a gem! Finished w/ walnut cabinetry, Quartz, porcelain tile, heated floor. Lower level has dry stack stone FP & a wet bar. Large exercise/flex rm for working out, crafts or play. The laundry rm is a delight! Guest BR, perfect for visiting guest. Professionally landscaped corner lot. And Bonus - Exceptional architect designed garage with workshop/studio above. Classic cottage lines, space is heated & boasts big windows for natural light, vaulted ceiling, exposed laminated beams.
Location
State MN
County Hennepin
Zoning Residential-Single Family
Rooms
Basement Block, Finished, Full
Dining Room Breakfast Area, Separate/Formal Dining Room
Interior
Heating Boiler, Hot Water, Radiant Floor
Cooling Ductless Mini-Split
Fireplaces Number 2
Fireplaces Type Amusement Room, Living Room
Fireplace Yes
Appliance Dishwasher, Disposal, Dryer, Freezer, Gas Water Heater, Microwave, Range, Refrigerator, Washer
Exterior
Parking Features Detached, Concrete
Garage Spaces 2.0
Fence Wood
Roof Type Asphalt
Building
Lot Description Public Transit (w/in 6 blks), Corner Lot
Story One and One Half
Foundation 1045
Sewer City Sewer/Connected
Water City Water/Connected
Level or Stories One and One Half
Structure Type Brick/Stone,Stucco
New Construction false
Schools
School District Minneapolis
Read Less
Want to know what your home might be worth? Contact us for a FREE valuation!

Our team is ready to help you sell your home for the highest possible price ASAP





