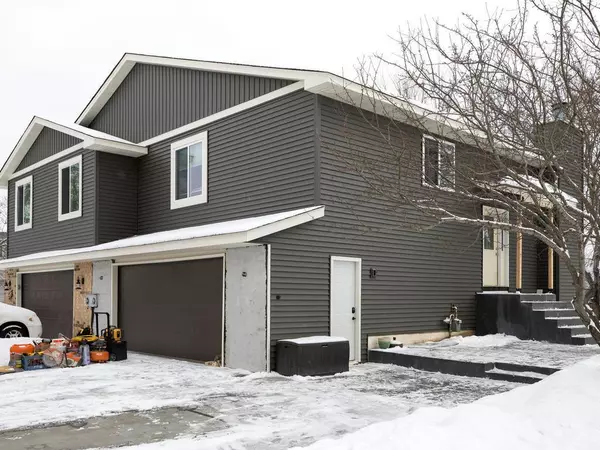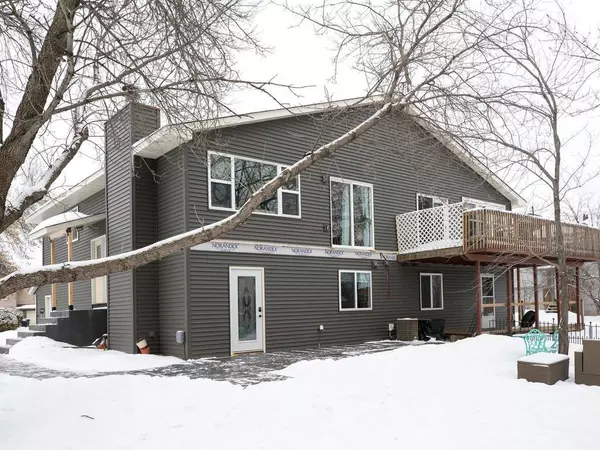$206,000
$214,000
3.7%For more information regarding the value of a property, please contact us for a free consultation.
3478 138th CT NW Andover, MN 55304
2 Beds
2 Baths
1,512 SqFt
Key Details
Sold Price $206,000
Property Type Single Family Home
Sub Type Duplex
Listing Status Sold
Purchase Type For Sale
Square Footage 1,512 sqft
Price per Sqft $136
Subdivision Northglen
MLS Listing ID 5431846
Sold Date 03/13/20
Bedrooms 2
Full Baths 1
Three Quarter Bath 1
HOA Fees $150/mo
Year Built 1981
Annual Tax Amount $1,646
Tax Year 2019
Contingent None
Lot Size 8,276 Sqft
Acres 0.19
Lot Dimensions N43*130*67*154
Property Description
Move in ready! Professionally painted in a soothing neutral tone throughout including white cabinets & trim. New interior doors, LVP & tile floors add to the WOW factor of this lovely home. Homeowners Association recently replaced the windows & siding. Current homeowners elected the option to pay extra to upgrade the siding color choice. Upper level bath is updated in a neutral gray palette complimented by a new crisp white vanity. The 2 bedrooms highlight a large closet space crafted by Closets By Design. The lower level family room is currently being used as a master bedroom & features a wood fireplace for a cozy ambiance. The lower level walks out to a beautiful new custom, stamped concrete 24x10 patio. There is also a stunning 19x15 area along side the front steps and sidewalk. No other unit in the complex has this amenity.(approx cost was 12K) A new concrete driveway completes the exterior & lends to the curb appeal. A cute little storage sheds affords more room in the garage.
Location
State MN
County Anoka
Zoning Residential-Single Family
Rooms
Basement Finished, Walkout
Dining Room Informal Dining Room
Interior
Heating Forced Air
Cooling Central Air
Fireplaces Number 1
Fireplaces Type Family Room, Wood Burning Stove
Fireplace Yes
Appliance Cooktop, Dishwasher, Dryer, Microwave, Washer
Exterior
Parking Features Concrete, Garage Door Opener, Tuckunder Garage
Garage Spaces 2.0
Pool None
Roof Type Age 8 Years or Less, Asphalt, Pitched
Building
Lot Description Public Transit (w/in 6 blks), Tree Coverage - Light
Story Split Entry (Bi-Level)
Foundation 1008
Sewer City Sewer/Connected
Water City Water/Connected
Level or Stories Split Entry (Bi-Level)
Structure Type Brick/Stone, Vinyl Siding
New Construction false
Schools
School District Anoka-Hennepin
Others
HOA Fee Include Maintenance Structure, Professional Mgmt, Trash
Restrictions Architecture Committee,Easements,Other Covenants,Pets - Cats Allowed,Pets - Dogs Allowed
Read Less
Want to know what your home might be worth? Contact us for a FREE valuation!

Our team is ready to help you sell your home for the highest possible price ASAP






