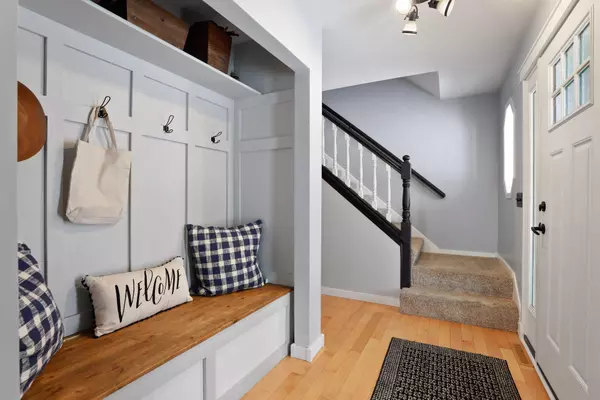$405,000
$390,000
3.8%For more information regarding the value of a property, please contact us for a free consultation.
13516 Hidden Creek DR Andover, MN 55304
5 Beds
4 Baths
3,318 SqFt
Key Details
Sold Price $405,000
Property Type Single Family Home
Sub Type Single Family Residence
Listing Status Sold
Purchase Type For Sale
Square Footage 3,318 sqft
Price per Sqft $122
Subdivision Hidden Creek 3Rd Add
MLS Listing ID 5682868
Sold Date 01/21/21
Bedrooms 5
Full Baths 1
Half Baths 2
Three Quarter Bath 1
Year Built 1987
Annual Tax Amount $3,198
Tax Year 2019
Contingent None
Lot Size 0.410 Acres
Acres 0.41
Lot Dimensions 132x264x263
Property Description
A cozy home that supports a modern lifestyle with ease, paired with elegant aesthetics that would easily charm any lover of Tudor design, 13516 Hidden Creek does more than check boxes off your wish list. It offers lazy evenings spent watching the wildlife pass by from its three-season porch, and impromptu backyard dinner parties on the deck. It offers friendly neighbors, and meeting all of their lucky dogs at a nearby park. It offers peace and quiet and safety, and tons of family movie nights. The eat-in kitchen has been recently updated with new appliances, and new carpeting has worked its magic. But a retiled en-suite off the master promises to steal buyers' hearts. Nearby Riverdale shopping area, with everyone's favorite coffee nooks and restaurants, are just a walk or bike ride away. And when the temperatures climb, Bunker Beach Water Park is just down the road.
Location
State MN
County Anoka
Zoning Residential-Single Family
Rooms
Basement Egress Window(s), Finished
Dining Room Eat In Kitchen, Separate/Formal Dining Room
Interior
Heating Forced Air
Cooling Central Air
Fireplaces Number 1
Fireplaces Type Family Room, Wood Burning
Fireplace Yes
Appliance Dishwasher, Dryer, Exhaust Fan, Humidifier, Microwave, Range, Refrigerator, Washer, Water Softener Owned
Exterior
Parking Features Attached Garage, Asphalt
Garage Spaces 3.0
Fence None
Pool None
Roof Type Age Over 8 Years,Asphalt
Building
Lot Description Tree Coverage - Medium
Story Two
Foundation 1382
Sewer City Sewer/Connected
Water City Water/Connected
Level or Stories Two
Structure Type Brick/Stone,Stucco
New Construction false
Schools
School District Anoka-Hennepin
Read Less
Want to know what your home might be worth? Contact us for a FREE valuation!

Our team is ready to help you sell your home for the highest possible price ASAP






