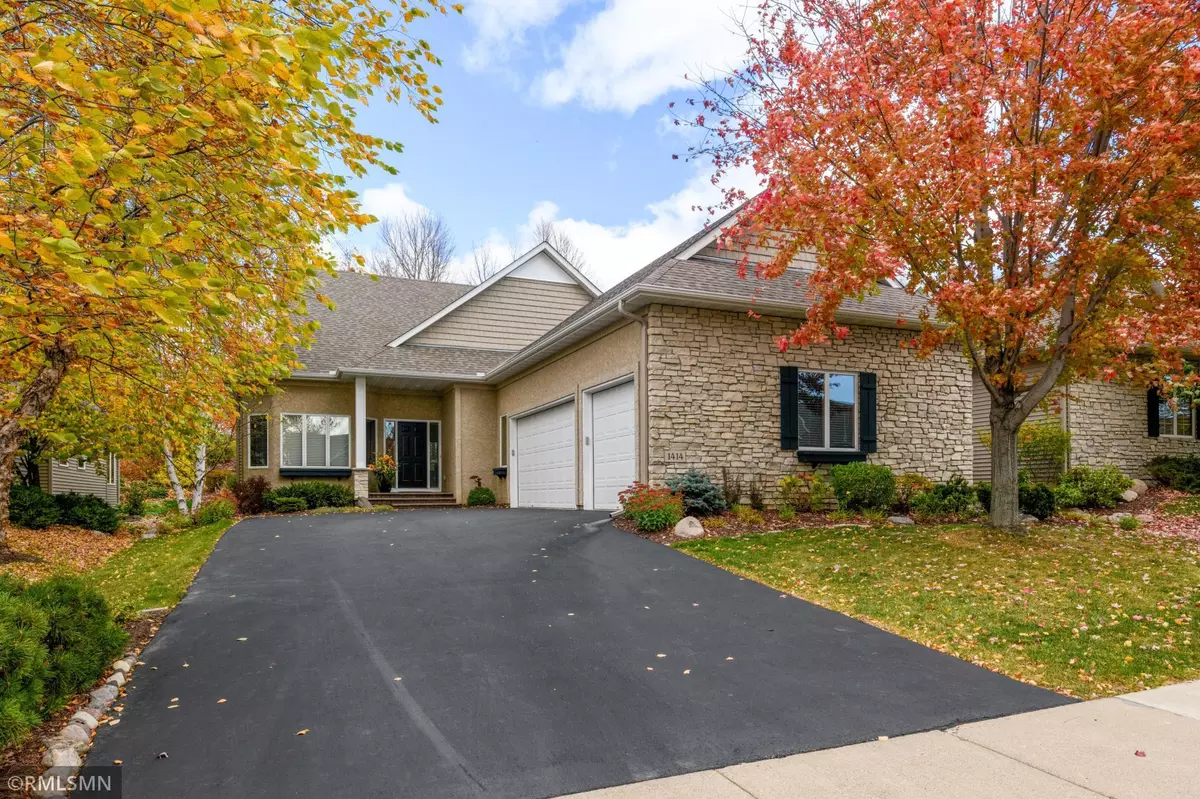$572,000
$539,900
5.9%For more information regarding the value of a property, please contact us for a free consultation.
1414 Fairway CT Chaska, MN 55318
4 Beds
4 Baths
3,550 SqFt
Key Details
Sold Price $572,000
Property Type Single Family Home
Sub Type Single Family Residence
Listing Status Sold
Purchase Type For Sale
Square Footage 3,550 sqft
Price per Sqft $161
Subdivision Fairway Hills
MLS Listing ID 5673545
Sold Date 01/26/21
Bedrooms 4
Full Baths 2
Three Quarter Bath 2
HOA Fees $175/mo
Year Built 2006
Annual Tax Amount $6,518
Tax Year 2020
Contingent None
Lot Size 9,147 Sqft
Acres 0.21
Lot Dimensions common
Property Description
One Level Living in the exclusive Town Course neighborhood. Tucked in an intimate cul de sac, simplicity and elegance describe this stunning walkout detached villa. Beautiful hardwood floor, birch cabinets and soaring ceilings embellish this home. Main floor features office, fabulous kitchen with stainless steel appliances, over-sized island and luxury lighting. Eat-in kitchen could easily seat a large group and overlooks the great room with fireplace and custom built-ins. Expansive windows allow for great sunlight overlooking private wooded views. The four-season porch is surrounded by windows and steps out to patio surrounded by beautiful landscaping. Owners suite offers spa-like retreat with walk-in tiled shower, tub, and dual vanities.This space walks thru to large closet space and thru to main level laundry. Lower level is complete with another family space including gas fireplace and spectacular bar. Two additional bedrooms and bath complete this level along with storage.
Location
State MN
County Carver
Zoning Residential-Single Family
Rooms
Basement Daylight/Lookout Windows, Drain Tiled, Egress Window(s), Finished, Full, Sump Pump
Dining Room Eat In Kitchen, Kitchen/Dining Room, Living/Dining Room, Separate/Formal Dining Room
Interior
Heating Forced Air, Fireplace(s), Radiant Floor
Cooling Central Air
Fireplaces Number 2
Fireplaces Type Family Room, Gas, Living Room
Fireplace Yes
Appliance Air-To-Air Exchanger, Dishwasher, Disposal, Dryer, Freezer, Humidifier, Gas Water Heater, Microwave, Range, Refrigerator, Washer, Water Softener Owned
Exterior
Parking Features Attached Garage, Asphalt, Garage Door Opener
Garage Spaces 3.0
Fence None
Pool None
Roof Type Age 8 Years or Less,Asphalt,Pitched
Building
Lot Description Tree Coverage - Medium, Underground Utilities
Story One
Foundation 2125
Sewer City Sewer/Connected
Water City Water/Connected
Level or Stories One
Structure Type Brick/Stone,Stucco,Vinyl Siding
New Construction false
Schools
School District Eastern Carver County Schools
Others
HOA Fee Include Lawn Care,Other,Trash,Snow Removal
Restrictions Architecture Committee,Mandatory Owners Assoc,Other Bldg Restrictions,Other Covenants,Pets - Cats Allowed,Pets - Dogs Allowed,Rental Restrictions May Apply
Read Less
Want to know what your home might be worth? Contact us for a FREE valuation!

Our team is ready to help you sell your home for the highest possible price ASAP





