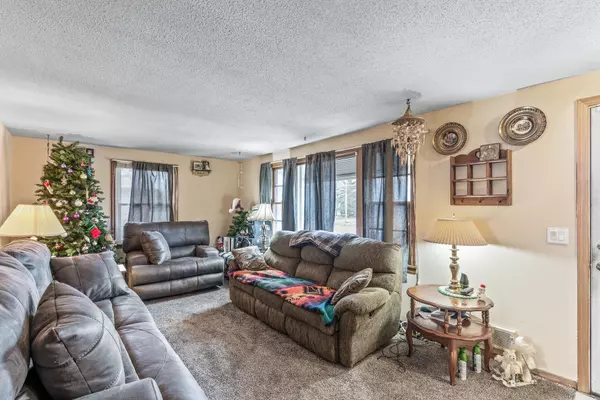$231,500
$230,000
0.7%For more information regarding the value of a property, please contact us for a free consultation.
4513 Main ST NE Fridley, MN 55421
3 Beds
2 Baths
1,829 SqFt
Key Details
Sold Price $231,500
Property Type Single Family Home
Sub Type Single Family Residence
Listing Status Sold
Purchase Type For Sale
Square Footage 1,829 sqft
Price per Sqft $126
Subdivision Rear Bl 13 14 & 15 Plymouth
MLS Listing ID 5685483
Sold Date 01/15/21
Bedrooms 3
Full Baths 1
Three Quarter Bath 1
Year Built 1955
Annual Tax Amount $2,091
Tax Year 2020
Contingent None
Lot Size 9,583 Sqft
Acres 0.22
Lot Dimensions W75*129
Property Description
Bright and open rambler in charming Fridley neighborhood is move in ready! Welcome home and relax in the spacious Main Level layout featuring large living room with new carpet and bright
windows. Large eat-in kitchen is ready for gathering and cooking with everything you need including
endless storage in updated cabinetry, huge pantry, SS appliances and lots of light from new windows.
Escape down the hall to three bedrooms and full bath with new light fixture and tiled shower/tub
surround. Lower Level boasts spacious family room, 3/4 bath, office and huge laundry room with workshop
area. Backyard begs for BBQ’s and fun with plenty of storage in heated 3 car garage.
Location
State MN
County Anoka
Zoning Residential-Single Family
Rooms
Basement Block, Finished, Full
Dining Room Eat In Kitchen, Informal Dining Room, Kitchen/Dining Room, Living/Dining Room
Interior
Heating Forced Air
Cooling Central Air
Fireplace No
Appliance Dishwasher, Disposal, Dryer, Microwave, Range, Refrigerator, Washer
Exterior
Parking Features Detached, Asphalt, Concrete, Garage Door Opener, Heated Garage, Insulated Garage, No Int Access to Dwelling
Garage Spaces 3.0
Fence None
Pool None
Roof Type Age Over 8 Years,Asphalt
Building
Lot Description Tree Coverage - Light
Story One
Foundation 1058
Sewer City Sewer/Connected
Water City Water/Connected
Level or Stories One
Structure Type Metal Siding,Vinyl Siding
New Construction false
Schools
School District Columbia Heights
Read Less
Want to know what your home might be worth? Contact us for a FREE valuation!

Our team is ready to help you sell your home for the highest possible price ASAP






