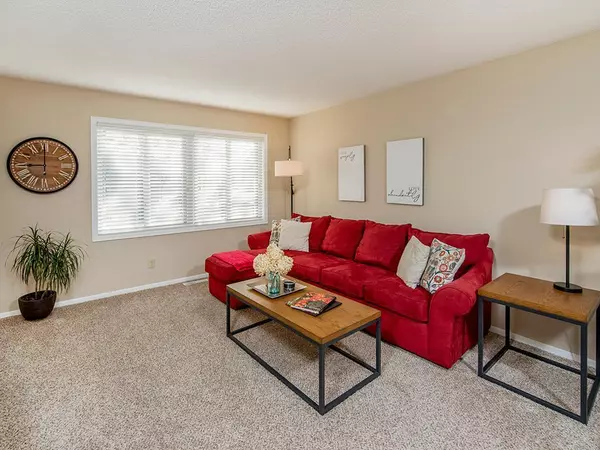$326,000
$325,000
0.3%For more information regarding the value of a property, please contact us for a free consultation.
9040 Magnolia LN N Maple Grove, MN 55369
4 Beds
2 Baths
1,814 SqFt
Key Details
Sold Price $326,000
Property Type Single Family Home
Sub Type Single Family Residence
Listing Status Sold
Purchase Type For Sale
Square Footage 1,814 sqft
Price per Sqft $179
Subdivision Wellington Crest 2Nd
MLS Listing ID 5683636
Sold Date 12/29/20
Bedrooms 4
Full Baths 1
Three Quarter Bath 1
Year Built 1986
Annual Tax Amount $3,260
Tax Year 2020
Contingent None
Lot Size 10,454 Sqft
Acres 0.24
Lot Dimensions 84 X 131 X 78 X 130
Property Description
Amazing location on the walk/bike path to Jonquil Park and just minutes from shops, restaurants, Arbor Lakes, and highways! Tons of cabinet and counter space, stainless steel appliances, and tile backsplash in peninsula kitchen with great flow to dining area, living room, and spacious deck overlooking the backyard. This awesome floor plan is ideal for entertaining. Windows galore for tons of natural light. Master suite with great closet space and additional bedroom on the main level. Lower level features large family room with separate bar area, 2 beds and a bath, laundry area, and additional storage space under stairs. Huge and usable backyard space with privacy fence, bonus shed, and garden. Newer furnace and AC and newer flooring and carpeting. Generous closets and a bonus skylight in master bath. This is Maple Grove living at its finest!
Location
State MN
County Hennepin
Zoning Residential-Single Family
Rooms
Basement Daylight/Lookout Windows, Finished, Full
Dining Room Informal Dining Room, Kitchen/Dining Room
Interior
Heating Forced Air
Cooling Central Air
Fireplace No
Appliance Dishwasher, Dryer, Microwave, Range, Refrigerator, Washer
Exterior
Parking Features Attached Garage
Garage Spaces 2.0
Fence Full, Privacy, Wood
Building
Story Split Entry (Bi-Level)
Foundation 972
Sewer City Sewer/Connected
Water City Water/Connected
Level or Stories Split Entry (Bi-Level)
Structure Type Brick/Stone, Vinyl Siding
New Construction false
Schools
School District Osseo
Read Less
Want to know what your home might be worth? Contact us for a FREE valuation!

Our team is ready to help you sell your home for the highest possible price ASAP





