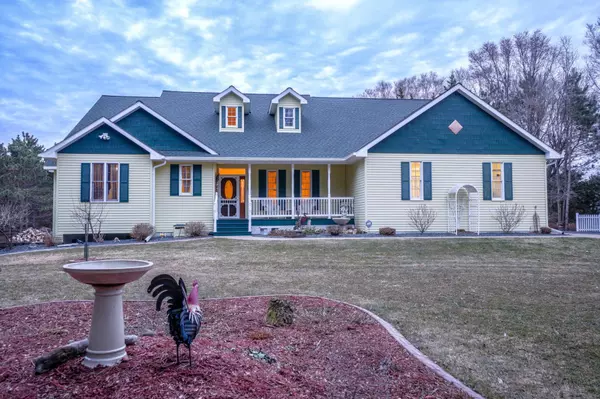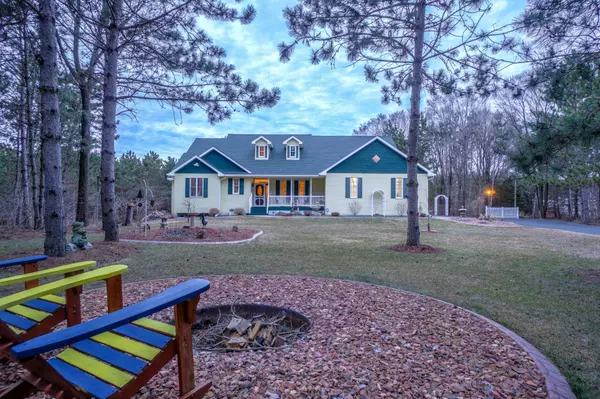$541,000
$560,000
3.4%For more information regarding the value of a property, please contact us for a free consultation.
1918 Raleigh RD Star Prairie Twp, WI 54017
4 Beds
4 Baths
3,578 SqFt
Key Details
Sold Price $541,000
Property Type Single Family Home
Sub Type Single Family Residence
Listing Status Sold
Purchase Type For Sale
Square Footage 3,578 sqft
Price per Sqft $151
MLS Listing ID 5728717
Sold Date 05/17/21
Bedrooms 4
Full Baths 3
Half Baths 1
Year Built 2002
Annual Tax Amount $5,469
Tax Year 2020
Contingent None
Lot Size 2.160 Acres
Acres 2.16
Lot Dimensions 981x1330
Property Description
Beautifully maintained spacious 4 bed 4 bath rambler on a 2.16 acre private parklike setting. Great location only 13 mins to Stillwater & 50 min to the airport. The 56X36 Wick built outbuilding w/14ft side walls & 12ft overhead door is perfect for storing your RV, boat or whatever toys you may have. This quality built home features Andersen window,steel siding,a new(2017)50+ year warranty Roof,solid wood 6 paneled doors,real hardwood flooring,vaulted & 9ft ceilings on both main & lower level,central vac,all new appliances,laundry on both levels,whole home intercom/music system, Wirsbo in-floor heating in the lower level & garage,security system on both the home & shop including sound & night vision cameras & much more! Extensive landscaping & beautiful perennial gardens surround this beautiful home. Pre-list home inspection available along with a one year home warranty. Additional adjacent 2.15 acre buildable lot w/ 24X12 metal storage building also available for $75,000.
Location
State WI
County St. Croix
Zoning Residential-Single Family
Rooms
Basement Drain Tiled, Egress Window(s), Finished, Full, Concrete
Dining Room Breakfast Bar, Breakfast Area, Kitchen/Dining Room, Separate/Formal Dining Room
Interior
Heating Boiler, Forced Air, Radiant Floor
Cooling Central Air
Fireplaces Number 1
Fireplaces Type Two Sided, Gas, Living Room
Fireplace Yes
Appliance Air-To-Air Exchanger, Central Vacuum, Dishwasher, Disposal, Dryer, Exhaust Fan, Humidifier, Gas Water Heater, Microwave, Range, Refrigerator, Washer, Water Softener Owned
Exterior
Parking Features Attached Garage, Asphalt, Garage Door Opener, Heated Garage, Insulated Garage, Storage
Garage Spaces 3.0
Pool None
Roof Type Age 8 Years or Less,Asphalt
Building
Lot Description Tree Coverage - Heavy
Story One
Foundation 1886
Sewer Private Sewer
Water Private
Level or Stories One
Structure Type Fiber Board,Metal Siding,Vinyl Siding
New Construction false
Schools
School District Somerset
Read Less
Want to know what your home might be worth? Contact us for a FREE valuation!

Our team is ready to help you sell your home for the highest possible price ASAP





