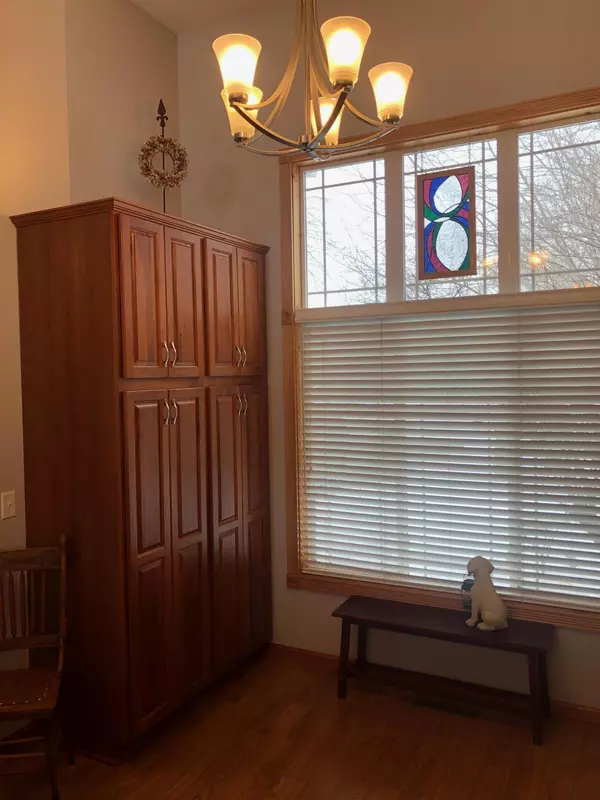$310,000
$295,000
5.1%For more information regarding the value of a property, please contact us for a free consultation.
12514 Flintwood ST NW Coon Rapids, MN 55448
4 Beds
2 Baths
1,364 SqFt
Key Details
Sold Price $310,000
Property Type Single Family Home
Sub Type Single Family Residence
Listing Status Sold
Purchase Type For Sale
Square Footage 1,364 sqft
Price per Sqft $227
Subdivision Oakwood Park
MLS Listing ID 5700862
Sold Date 02/10/21
Bedrooms 4
Full Baths 1
Three Quarter Bath 1
HOA Fees $28/qua
Year Built 1988
Annual Tax Amount $2,174
Tax Year 2020
Contingent None
Lot Size 10,890 Sqft
Acres 0.25
Lot Dimensions Irregular
Property Description
Absolutely wonderful location with easy access to everything from shopping to schools, public transit, close to major highways AND this property is directly connected to the Bunker Hills Regional Park for 1600 acres of extra trails, golfing, Bunker beach, many other amenities and woods to explore!! This home has had all of the updates already completed for you, such as a brand new roof and much more (see improvements sheet)! Wonderful south facing views from the added deck space to perfect sunset views from the west facing upper living room area. In addition the high ceiling in the kitchen/dining area gives the open air feel that so many are searching for! This seller has strategically planted several trees, shrubs and plants for added privacy now and years to come. City meets Northwoods at this prime location! Look up Bunker Hills Regional Park website for more information. Book your showing & come take a look before this great property is gone!
Location
State MN
County Anoka
Zoning Residential-Single Family
Rooms
Basement Block, Crawl Space, Drain Tiled, Egress Window(s), Finished
Dining Room Kitchen/Dining Room
Interior
Heating Forced Air
Cooling Central Air
Fireplaces Number 1
Fireplaces Type Electric, Family Room
Fireplace Yes
Appliance Dishwasher, Disposal, Dryer, Gas Water Heater, Microwave, Range, Refrigerator, Washer
Exterior
Parking Features Attached Garage, Asphalt, Garage Door Opener, Insulated Garage
Garage Spaces 2.0
Roof Type Asphalt
Building
Lot Description Public Transit (w/in 6 blks), Irregular Lot, Property Adjoins Public Land, Tree Coverage - Medium
Story Three Level Split
Foundation 1000
Sewer City Sewer/Connected
Water City Water/Connected
Level or Stories Three Level Split
Structure Type Brick/Stone,Vinyl Siding
New Construction false
Schools
School District Anoka-Hennepin
Others
HOA Fee Include Other,Recreation Facility,Shared Amenities
Read Less
Want to know what your home might be worth? Contact us for a FREE valuation!

Our team is ready to help you sell your home for the highest possible price ASAP






