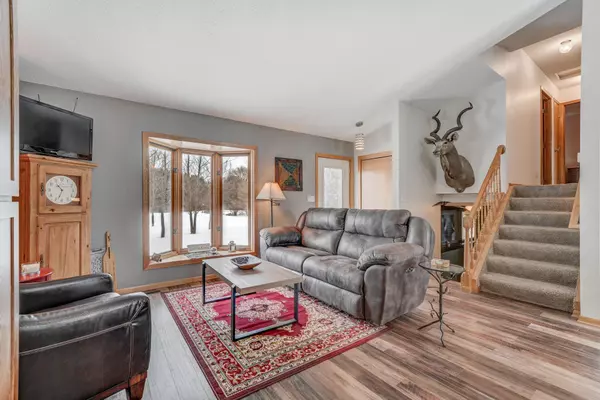$370,000
$375,000
1.3%For more information regarding the value of a property, please contact us for a free consultation.
2001 Nighthawk DR Star Prairie, WI 54025
4 Beds
2 Baths
2,254 SqFt
Key Details
Sold Price $370,000
Property Type Single Family Home
Sub Type Single Family Residence
Listing Status Sold
Purchase Type For Sale
Square Footage 2,254 sqft
Price per Sqft $164
Subdivision Certified Surv Map
MLS Listing ID 5697191
Sold Date 02/25/21
Bedrooms 4
Full Baths 1
Three Quarter Bath 1
Year Built 1996
Annual Tax Amount $2,951
Tax Year 2020
Contingent None
Lot Size 5.330 Acres
Acres 5.33
Lot Dimensions 202x809x831x323
Property Description
Look no further! This property offers the privacy you've been searching for, set back on 5 acres. You won't need to lift a finger, it is move-in ready! Newly remodeled kitchen with Amish cupboards, granite countertops, and wood flooring. Lower level Bathroom has walk in tiled shower with in-floor heat. Cozy front porch to take in nature. Located just 1 mile from the golf course and the Apple River.
Location
State WI
County St. Croix
Zoning Residential-Single Family
Rooms
Basement Drain Tiled, Egress Window(s), Full, Sump Pump
Dining Room Eat In Kitchen, Informal Dining Room
Interior
Heating Forced Air, Radiant Floor
Cooling Central Air
Fireplace No
Appliance Cooktop, Dishwasher, Dryer, Microwave, Range, Refrigerator, Wall Oven, Washer, Water Softener Owned
Exterior
Parking Features Detached, Asphalt, Garage Door Opener
Garage Spaces 3.0
Fence None
Pool None
Waterfront Description Pond
Roof Type Age 8 Years or Less,Asphalt,Pitched
Building
Lot Description Tree Coverage - Light
Story Four or More Level Split
Foundation 1296
Sewer Private Sewer
Water Well
Level or Stories Four or More Level Split
Structure Type Brick/Stone,Vinyl Siding
New Construction false
Schools
School District Somerset
Read Less
Want to know what your home might be worth? Contact us for a FREE valuation!

Our team is ready to help you sell your home for the highest possible price ASAP





