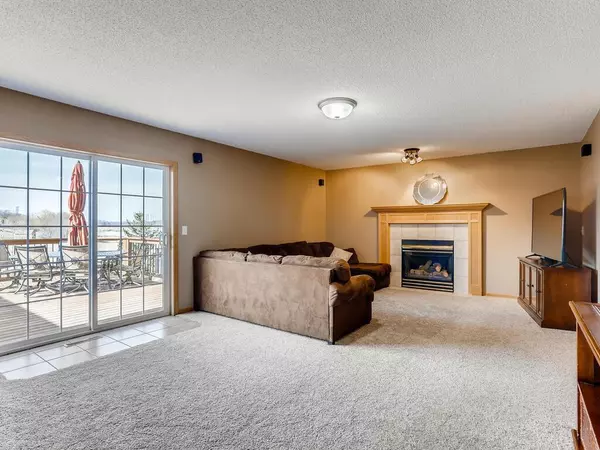$330,000
$300,000
10.0%For more information regarding the value of a property, please contact us for a free consultation.
9739 Summit CT Monticello, MN 55362
5 Beds
3 Baths
2,189 SqFt
Key Details
Sold Price $330,000
Property Type Single Family Home
Sub Type Single Family Residence
Listing Status Sold
Purchase Type For Sale
Square Footage 2,189 sqft
Price per Sqft $150
Subdivision Groveland 2Nd Add
MLS Listing ID 5733853
Sold Date 05/17/21
Bedrooms 5
Full Baths 2
Half Baths 1
Year Built 2002
Annual Tax Amount $2,898
Tax Year 2020
Contingent None
Lot Size 0.280 Acres
Acres 0.28
Lot Dimensions 80x153x80x148
Property Description
Enjoy beautiful pond and wetland views all year long from this spacious and spotless home! Walking in you are greeted by a large Family Room with a cozy gas fireplace and a sliding glass door leading out to the deck. The vaulted ceiling in the Living Room adds to the spacious feel of this home. Your Kitchen features stainless steel appliances, an abundance of cabinetry, and new LVP flooring. The Dining Area has a sliding glass door that leads you out to the Screen Porch - perfect for bug-free entertaining this summer. There are a total of three bedrooms on the upper level including your Master Suite with walk-in closet and private entry to the bath. There are two more bedrooms on the lower level. The basement level has a full bath and is framed for another Family Room, bedroom, or Office. The walls of the oversized garage are insulated for your comfort. Gaze out over the pond and wetlands from many of the rooms in this home plus from the Screen Porch and Deck. See supplement.
Location
State MN
County Wright
Zoning Residential-Single Family
Rooms
Basement Daylight/Lookout Windows, Drain Tiled, Finished, Full, Partially Finished, Storage Space, Walkout
Dining Room Informal Dining Room, Kitchen/Dining Room, Living/Dining Room
Interior
Heating Forced Air, Fireplace(s), Radiant Floor
Cooling Central Air
Fireplaces Number 1
Fireplaces Type Family Room, Gas
Fireplace Yes
Appliance Dishwasher, Disposal, Dryer, Microwave, Range, Refrigerator, Washer, Water Softener Owned
Exterior
Parking Features Attached Garage, Asphalt, Garage Door Opener, Storage
Garage Spaces 3.0
Waterfront Description Pond
View Y/N West
View West
Roof Type Asphalt,Pitched
Road Frontage No
Building
Lot Description Tree Coverage - Light, Tree Coverage - Medium
Story Four or More Level Split
Foundation 1012
Sewer City Sewer/Connected
Water City Water/Connected
Level or Stories Four or More Level Split
Structure Type Brick/Stone,Vinyl Siding
New Construction false
Schools
School District Monticello
Read Less
Want to know what your home might be worth? Contact us for a FREE valuation!

Our team is ready to help you sell your home for the highest possible price ASAP





