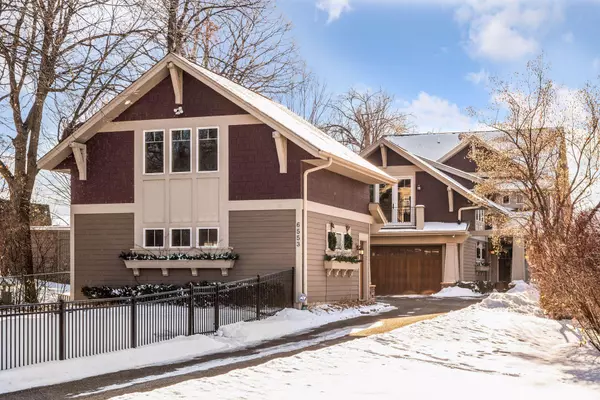$1,500,000
$1,599,000
6.2%For more information regarding the value of a property, please contact us for a free consultation.
6553 Bartlett BLVD Mound, MN 55364
5 Beds
5 Baths
5,126 SqFt
Key Details
Sold Price $1,500,000
Property Type Single Family Home
Sub Type Single Family Residence
Listing Status Sold
Purchase Type For Sale
Square Footage 5,126 sqft
Price per Sqft $292
MLS Listing ID 5700288
Sold Date 03/31/21
Bedrooms 5
Full Baths 2
Half Baths 1
Three Quarter Bath 2
Year Built 2007
Annual Tax Amount $20,915
Tax Year 2020
Contingent None
Lot Size 0.540 Acres
Acres 0.54
Lot Dimensions 54x45xLake 59x466
Property Description
Enjoy Lake Minnetonka living in this gorgeous home w/commanding, long, southerly views. Constructed w/keen attention to detail & the highest-quality workmanship, is an excellent example of the Craftsman-style with extensive millwork, built-ins & designer finishes. Floor-to-ceiling windows span the back of the home providing lake views that you will enjoy from the Family Room & well-appointed Kitchen. Featuring 4 Bedrooms up, including the vaulted Master Suite w/a private deck overlooking the lake. Built for fun, the lower level includes a Billiards & Family Room w/a Wet Bar & a Guest Room or Exercise Room. An elevator services all 3 floors plus there is a tram to the lake creating an accessible property for all ages. In addition to the attached Garage, you have a 2nd detached Garage providing plenty of space for all your toys. There is an 400 SF of space above the Garage that can be finished as a home office, workshop or studio! A compelling property on a quiet Bay on Lake Minnetonka.
Location
State MN
County Hennepin
Zoning Residential-Single Family
Body of Water Minnetonka
Rooms
Basement Drain Tiled, Finished, Insulating Concrete Forms, Sump Pump, Walkout
Dining Room Breakfast Bar, Breakfast Area, Eat In Kitchen, Informal Dining Room, Kitchen/Dining Room, Separate/Formal Dining Room
Interior
Heating Forced Air, Radiant Floor
Cooling Central Air
Fireplaces Number 2
Fireplaces Type Amusement Room, Family Room, Gas
Fireplace Yes
Appliance Air-To-Air Exchanger, Central Vacuum, Dishwasher, Disposal, Dryer, Exhaust Fan, Humidifier, Gas Water Heater, Microwave, Range, Refrigerator, Wall Oven, Washer, Water Softener Owned
Exterior
Parking Features Attached Garage, Detached, Asphalt, Garage Door Opener, Heated Garage, Insulated Garage, Multiple Garages
Garage Spaces 4.0
Fence Other
Pool None
Waterfront Description Dock,Lake Front,Lake View
View Bay, Lake, Panoramic, South
Roof Type Age Over 8 Years,Asphalt,Pitched
Road Frontage No
Building
Lot Description Accessible Shoreline, Irregular Lot, Tree Coverage - Medium
Story Two
Foundation 1619
Sewer City Sewer/Connected
Water City Water/Connected
Level or Stories Two
Structure Type Brick/Stone,Fiber Cement,Shake Siding
New Construction false
Schools
School District Westonka
Read Less
Want to know what your home might be worth? Contact us for a FREE valuation!

Our team is ready to help you sell your home for the highest possible price ASAP





