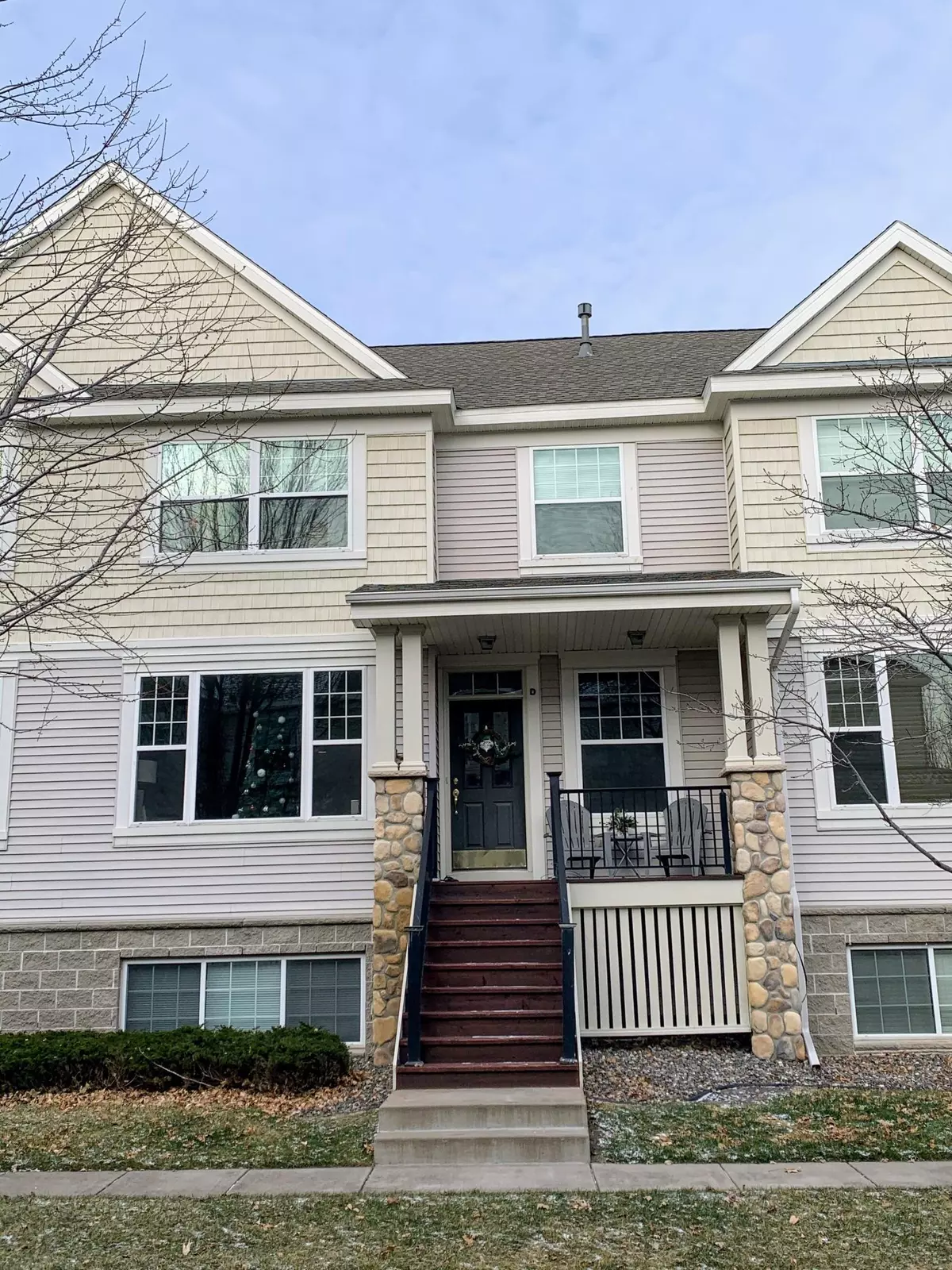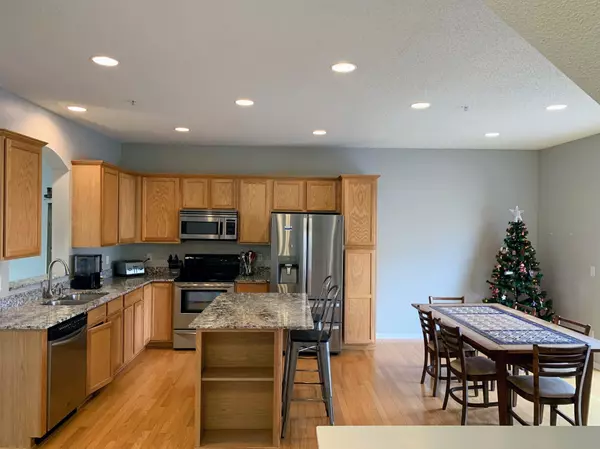$292,000
$285,000
2.5%For more information regarding the value of a property, please contact us for a free consultation.
11265 Baltimore ST NE #D Blaine, MN 55449
4 Beds
4 Baths
2,197 SqFt
Key Details
Sold Price $292,000
Property Type Townhouse
Sub Type Townhouse Side x Side
Listing Status Sold
Purchase Type For Sale
Square Footage 2,197 sqft
Price per Sqft $132
Subdivision Cic 141 Waterford Place
MLS Listing ID 5695475
Sold Date 02/18/21
Bedrooms 4
Full Baths 1
Half Baths 1
Three Quarter Bath 2
HOA Fees $287/mo
Year Built 2006
Annual Tax Amount $2,304
Tax Year 2019
Contingent None
Lot Size 871 Sqft
Acres 0.02
Lot Dimensions 26x34x25x36
Property Description
Multiple Offers* Please submit your highest and best offer by 4:30 p.m Sunday 1/3. Move in ready 4 Bed 4 Bath townhome in Club West with amazing natural lighting. Granite counter tops, SS Appliances, HW floors in kitchen. Enjoy a cup of coffee next to a hot fire in the kitchen. 3 bedrooms upstairs offers a large master suite and WI Closet, upper laundry so no need to haul any laundry up and down stairs. 4th bedroom in basement can serve as an office or lower level family room if preferred. Close to neighborhood pool, clubhouse, playground, walking and bike trails, community gardens and also walking distance or a short drive to shopping and dining.
Location
State MN
County Anoka
Zoning Residential-Single Family
Rooms
Family Room Amusement/Party Room
Basement Daylight/Lookout Windows, Finished, Full
Dining Room Breakfast Bar, Eat In Kitchen, Living/Dining Room
Interior
Heating Forced Air
Cooling Central Air
Fireplaces Number 1
Fireplaces Type Gas
Fireplace Yes
Exterior
Parking Features Attached Garage, Insulated Garage, Tuckunder Garage
Garage Spaces 2.0
Building
Story Two
Foundation 994
Sewer City Sewer/Connected
Water City Water/Connected
Level or Stories Two
Structure Type Brick/Stone, Vinyl Siding
New Construction false
Schools
School District Anoka-Hennepin
Others
HOA Fee Include Hazard Insurance, Lawn Care, Maintenance Grounds, Professional Mgmt, Trash, Shared Amenities, Snow Removal
Restrictions Pets - Cats Allowed,Pets - Dogs Allowed,Pets - Number Limit,Pets - Weight/Height Limit,Rental Restrictions May Apply
Read Less
Want to know what your home might be worth? Contact us for a FREE valuation!

Our team is ready to help you sell your home for the highest possible price ASAP






