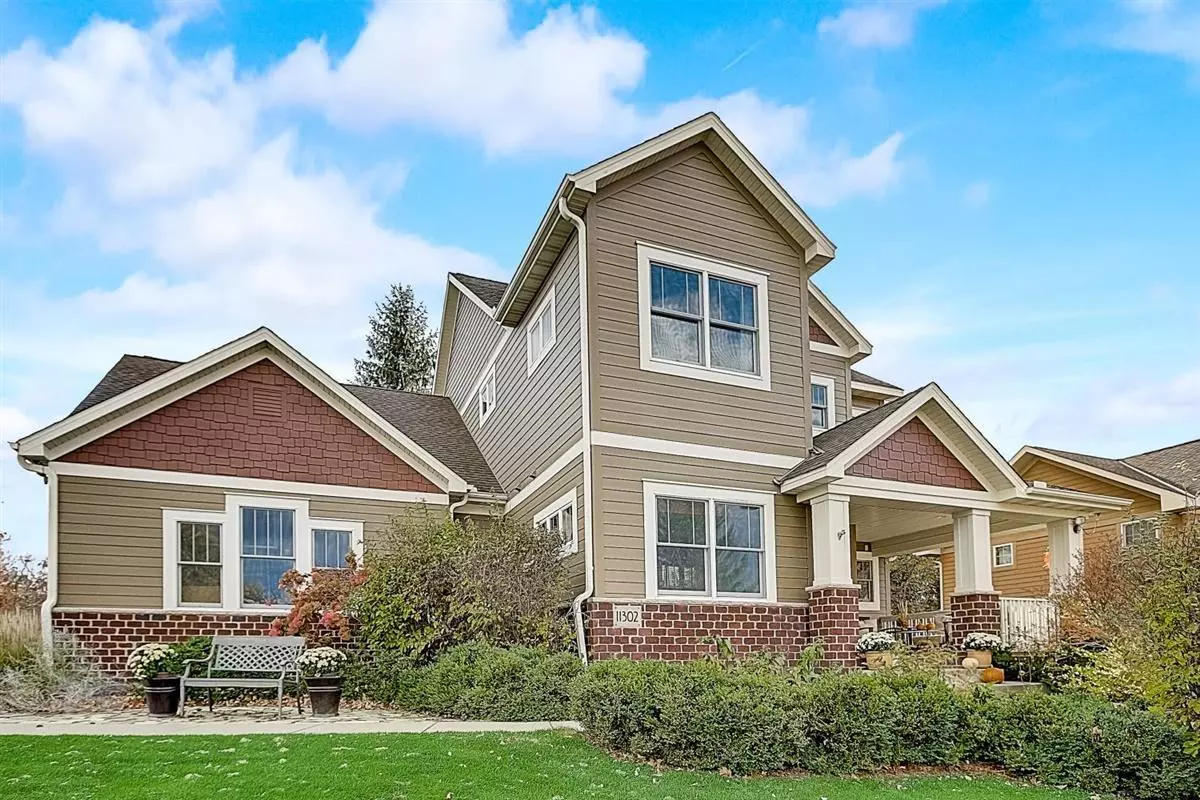$580,000
$549,900
5.5%For more information regarding the value of a property, please contact us for a free consultation.
11302 Goose Lake Pkwy Dayton, MN 55369
4 Beds
4 Baths
3,546 SqFt
Key Details
Sold Price $580,000
Property Type Single Family Home
Sub Type Single Family Residence
Listing Status Sold
Purchase Type For Sale
Square Footage 3,546 sqft
Price per Sqft $163
Subdivision Natures Crossing
MLS Listing ID 5719977
Sold Date 06/17/21
Bedrooms 4
Full Baths 3
Half Baths 1
HOA Fees $4/ann
Year Built 2006
Annual Tax Amount $6,952
Tax Year 2020
Contingent None
Lot Size 0.310 Acres
Acres 0.31
Lot Dimensions 94x134x111x127
Property Description
Beautiful custom-built two-story home! Surrounded by Elm Creek Park Reserve with 5000 acres of outdoor recreation at your fingertips! Move-in ready, like-new interior with upgrade throughout. Sun-filled open floor plan on the main level is perfect for entertaining! 9-ft ceilings extend through the main & upper levels. Spacious kitchen with Corian countertops, stainless-steel appliances, a wealth of storage & oversized center island with seating. Adjoining dining with access to a huge maintenance-free deck & the gorgeous private backyard! Big living room with cozy gas fireplace, abundant built-ins, built-in surround sound & new carpet. Main level office & mudroom with access to attached 3-car garage. 3 bedrooms on the upper level + awesome bonus room & laundry – new carpet throughout! Lower level family room & rec space, 4th bedroom & more! High-end Andersen 400 windows, 4-zone heating/cooling & so much more! Close to Maple Grove & Champlin amenities.
Location
State MN
County Hennepin
Zoning Residential-Single Family
Rooms
Basement Daylight/Lookout Windows, Finished, Full, Storage Space
Dining Room Breakfast Bar, Informal Dining Room, Kitchen/Dining Room, Living/Dining Room
Interior
Heating Forced Air
Cooling Central Air
Fireplaces Number 1
Fireplaces Type Gas, Living Room
Fireplace Yes
Appliance Dishwasher, Disposal, Dryer, Freezer, Gas Water Heater, Microwave, Range, Refrigerator, Washer, Water Softener Owned
Exterior
Garage Attached Garage, Asphalt, Garage Door Opener
Garage Spaces 3.0
Fence Full
Building
Lot Description Corner Lot
Story Two
Foundation 1181
Sewer City Sewer/Connected
Water City Water/Connected
Level or Stories Two
Structure Type Fiber Cement
New Construction false
Schools
School District Anoka-Hennepin
Others
HOA Fee Include Other
Read Less
Want to know what your home might be worth? Contact us for a FREE valuation!

Our team is ready to help you sell your home for the highest possible price ASAP






