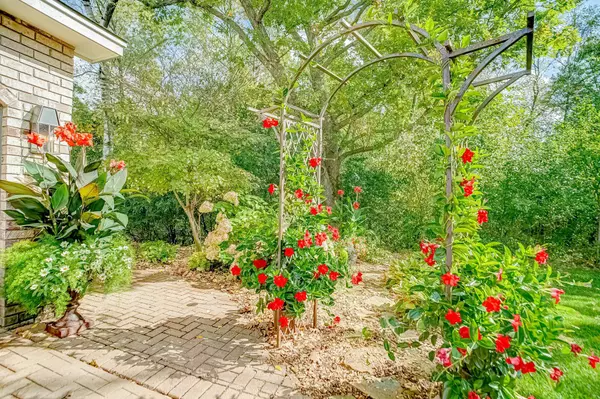$685,000
$685,000
For more information regarding the value of a property, please contact us for a free consultation.
46 Apple Orchard RD Dellwood, MN 55110
3 Beds
4 Baths
4,027 SqFt
Key Details
Sold Price $685,000
Property Type Single Family Home
Sub Type Single Family Residence
Listing Status Sold
Purchase Type For Sale
Square Footage 4,027 sqft
Price per Sqft $170
Subdivision Dellwood Glenn
MLS Listing ID 5734484
Sold Date 06/29/21
Bedrooms 3
Full Baths 3
Half Baths 1
Year Built 1983
Annual Tax Amount $6,346
Tax Year 2021
Contingent None
Lot Size 2.710 Acres
Acres 2.71
Lot Dimensions 422x291x120x177x254
Property Description
First time ever available for sale! Beautiful wooded and private lot with plenty of space to play, garden, enjoy nature, & entertain inside or out. Decking & brick paver patios as well as a gorgeous Pergola and fire pit area provide the quintessential outdoor spaces we all want right now! Inside you’ll find light-filled spaces that are perfectly suited for quiet workdays from home but also allow for larger festivities with a gorgeous dining room, tastefully renovated kitchen, & spacious living room with a wall of windows overlooking the lovely backyard, woods, & pond. Upstairs you’ll find 3 BR’s & a loft, which could easily be walled off for a 4th bedroom if needed. The owner’s suite is a delight & has been renovated with stylish finishes & materials. You’ll love the w/o lower level that offers more than you could hope for: a second kitchen, workshop, studio, storage, and a full bathroom with separate tub & shower. A wonderful opportunity to own a home in this exceptional location!
Location
State MN
County Washington
Zoning Residential-Single Family
Rooms
Basement Block, Finished, Walkout
Dining Room Breakfast Bar, Informal Dining Room, Separate/Formal Dining Room
Interior
Heating Baseboard, Forced Air
Cooling Central Air
Fireplaces Number 2
Fireplaces Type Family Room, Living Room, Wood Burning
Fireplace Yes
Appliance Dishwasher, Dryer, Exhaust Fan, Water Filtration System, Microwave, Range, Refrigerator, Washer, Water Softener Owned
Exterior
Garage Attached Garage, Asphalt, Garage Door Opener
Garage Spaces 3.0
Fence None
Pool None
Roof Type Age Over 8 Years,Asphalt
Building
Lot Description Corner Lot, Tree Coverage - Heavy, Tree Coverage - Medium
Story Modified Two Story
Foundation 1827
Sewer Private Sewer
Water Well
Level or Stories Modified Two Story
Structure Type Brick/Stone,Cedar
New Construction false
Schools
School District Mahtomedi
Read Less
Want to know what your home might be worth? Contact us for a FREE valuation!

Our team is ready to help you sell your home for the highest possible price ASAP






