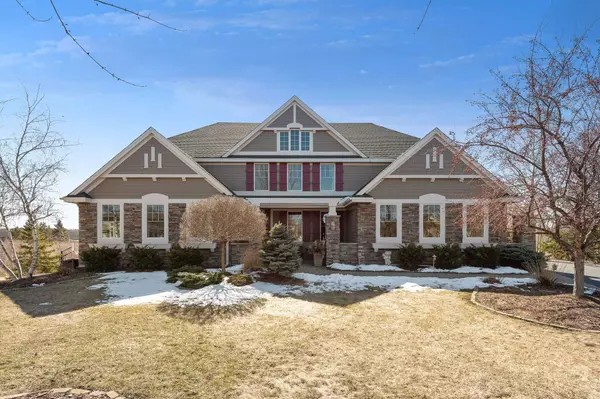$1,200,000
$1,119,000
7.2%For more information regarding the value of a property, please contact us for a free consultation.
115 Sunrise CT Medina, MN 55340
5 Beds
6 Baths
5,697 SqFt
Key Details
Sold Price $1,200,000
Property Type Single Family Home
Sub Type Single Family Residence
Listing Status Sold
Purchase Type For Sale
Square Footage 5,697 sqft
Price per Sqft $210
Subdivision Wild Meadows 5Th Add
MLS Listing ID 5721575
Sold Date 06/30/21
Bedrooms 5
Full Baths 2
Half Baths 2
Three Quarter Bath 2
HOA Fees $100/ann
Year Built 2005
Annual Tax Amount $11,451
Tax Year 2020
Contingent None
Lot Size 0.700 Acres
Acres 0.7
Lot Dimensions 76x182x189x250
Property Description
Nestled on a quiet cul-de-sac of custom estate homes, this home sits one of the best lots in Wild Meadow’s south end. Offering comfortable living coupled with outstanding entertaining spaces throughout. The property offers a generous open floor plan with exquisite lower level entertaining spaces. Interior highlights include a spacious main floor great room, an entertainer’s kitchen and formal dining with a butler’s pantry, a private den and sitting area, a master wing upstairs, and three nicely appointed bedrooms with loft. Downstairs, discover the finished entertaining lower level with a full bar, media & gaming areas, a huge workout room and 5th bedroom with 2nd office. Outside you’ll enjoy the screened gazebo, the oversized sport court and patio-surrounding pond, water feature and firepit. All set on a picturesque 0.7 acre site with extensive landscaping. Home is well maintained and has a new driveway, a new roof and is freshly painted inside and out.
Location
State MN
County Hennepin
Zoning Residential-Single Family
Rooms
Basement Block, Daylight/Lookout Windows, Drain Tiled, Drainage System, Egress Window(s), Finished, Full, Storage Space, Sump Pump, Walkout
Dining Room Eat In Kitchen, Separate/Formal Dining Room
Interior
Heating Forced Air
Cooling Central Air
Fireplaces Number 2
Fireplaces Type Two Sided, Gas, Living Room, Primary Bedroom
Fireplace Yes
Appliance Air-To-Air Exchanger, Cooktop, Dishwasher, Dryer, Microwave, Refrigerator, Wall Oven, Washer, Water Softener Owned
Exterior
Parking Features Attached Garage, Asphalt
Garage Spaces 3.0
Pool None
Building
Lot Description Tree Coverage - Light
Story Two
Foundation 1996
Sewer City Sewer/Connected
Water City Water/Connected
Level or Stories Two
Structure Type Brick/Stone,Fiber Cement
New Construction false
Schools
School District Wayzata
Others
HOA Fee Include Other,Shared Amenities
Read Less
Want to know what your home might be worth? Contact us for a FREE valuation!

Our team is ready to help you sell your home for the highest possible price ASAP






