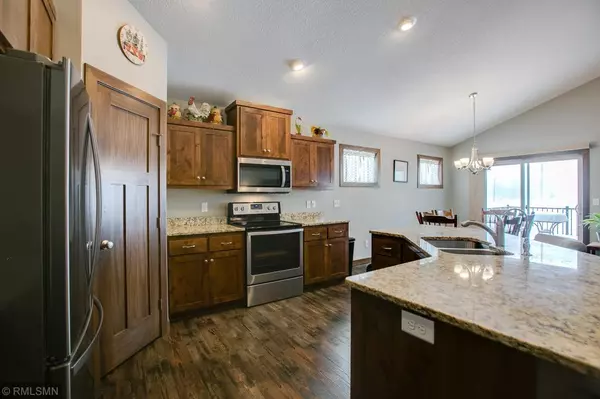$350,000
$354,900
1.4%For more information regarding the value of a property, please contact us for a free consultation.
10101 Chowen LN N Brooklyn Park, MN 55443
2 Beds
2 Baths
1,608 SqFt
Key Details
Sold Price $350,000
Property Type Townhouse
Sub Type Townhouse Detached
Listing Status Sold
Purchase Type For Sale
Square Footage 1,608 sqft
Price per Sqft $217
Subdivision Villas Of Rush Creek Trail
MLS Listing ID 5149795
Sold Date 06/24/19
Bedrooms 2
Full Baths 2
HOA Fees $150/mo
Year Built 2018
Annual Tax Amount $828
Tax Year 2018
Contingent None
Lot Size 5,227 Sqft
Acres 0.12
Lot Dimensions 53x100
Property Description
Wow! Why wait to build? Welcome home to this simply stunning detached townhome located on arguably the best corner lot in the development with tons of wide open greenspace. Built in 2018 with the finest finishes that the builder has to offer. Vaulted open floor plan with Alder trim, doors and cabinets. Kitchen with stainless appliances, granite counters, walk-in pantry and huge center island. Dining area with sliding door access to maintenance free deck. Sun room with gas fireplace. Hand scraped finished VHT flooring throughout. Master bedroom with ensuite garden bath and generous walk-in closet. Second main floor bedroom/office with adjacent full guest bath. Multiple closets with storage galore. Wheelchair accessible with custom built ramp in the insulated two car garage, as well as commercial grade chairlift at interior stairs. Front porch for enjoying cool evening breezes. Bring your own design ideas to the unfinished walk-out lower level and add instant equity. Come home today!
Location
State MN
County Hennepin
Zoning Residential-Single Family
Rooms
Basement Block, Drain Tiled, Egress Window(s), Full, Sump Pump, Walkout
Dining Room Living/Dining Room, Separate/Formal Dining Room
Interior
Heating Forced Air
Cooling Central Air
Fireplaces Number 1
Fireplaces Type Gas, Living Room, Stone
Fireplace Yes
Appliance Air-To-Air Exchanger, Dishwasher, Disposal, Dryer, Electronic Air Filter, Exhaust Fan, Humidifier, Water Filtration System, Water Osmosis System, Microwave, Range, Refrigerator, Washer, Water Softener Owned
Exterior
Garage Attached Garage, Asphalt, Garage Door Opener, Insulated Garage
Garage Spaces 2.0
Fence None
Pool None
Roof Type Age 8 Years or Less,Asphalt,Pitched
Building
Lot Description Public Transit (w/in 6 blks), Corner Lot, Tree Coverage - Medium, Underground Utilities
Story One
Foundation 1608
Sewer City Sewer/Connected
Water City Water/Connected
Level or Stories One
Structure Type Brick/Stone,Metal Siding,Shake Siding,Vinyl Siding
New Construction false
Schools
School District Osseo
Others
HOA Fee Include Lawn Care,Other,Professional Mgmt,Trash,Snow Removal
Restrictions Architecture Committee,Mandatory Owners Assoc,Other,Pets - Cats Allowed,Pets - Dogs Allowed
Read Less
Want to know what your home might be worth? Contact us for a FREE valuation!

Our team is ready to help you sell your home for the highest possible price ASAP






